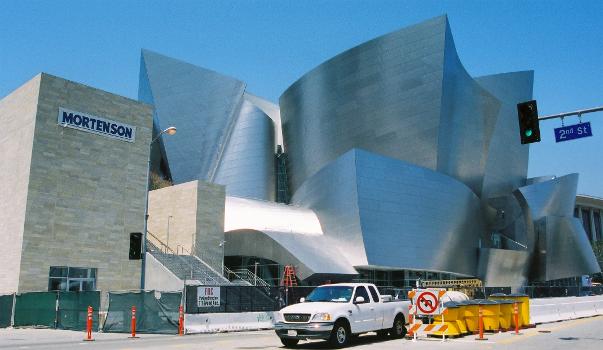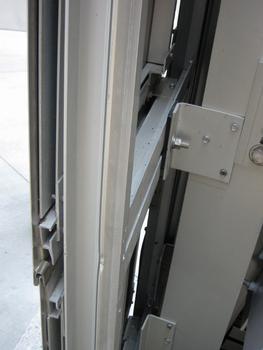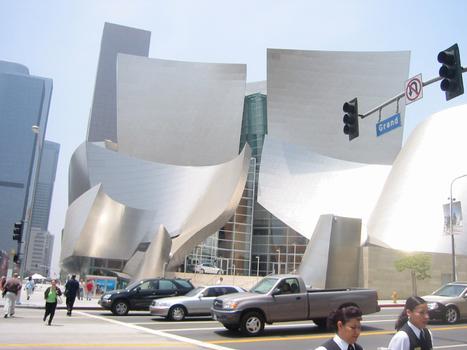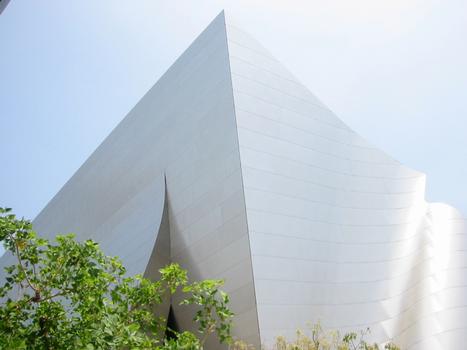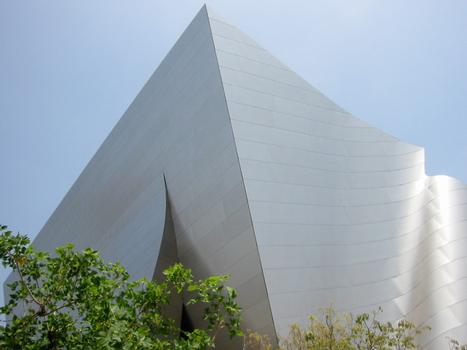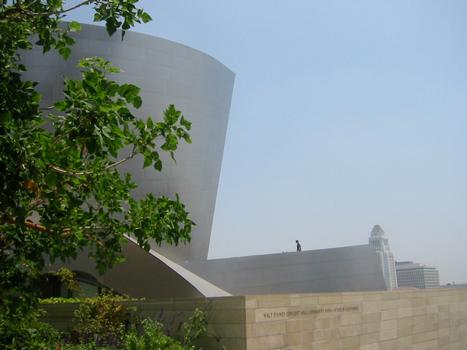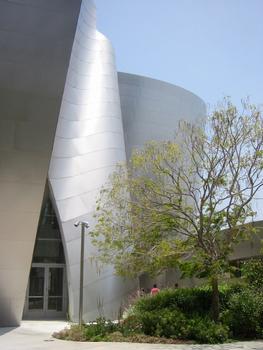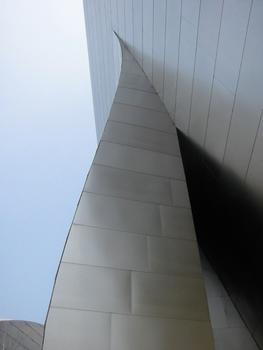General Information
Project Type
| Structure: |
Frame |
|---|---|
| Function / usage: |
Concert hall |
| Material: |
Steel structure |
Location
| Location: |
Los Angeles, Los Angeles County, California, USA |
|---|---|
| Address: | South Grand Ave |
| Coordinates: | 34° 3' 19.34" N 118° 14' 59.62" W |
Technical Information
Dimensions
| seats | 2 390 |
Materials
| building structure |
steel
|
|---|
Participants
Architecture
- Frank O. Gehry & Associates, Inc.
- Frank Owen Gehry (architect)
Structural design
- Dowco Consultants Ltd. (steel)
Contractor
Façade construction
Relevant Web Sites
Relevant Publications
- (2001): 4D Modeling on the Walt Disney Concert Hall. In: TEC21, v. 127, n. 38 (21 September 2001).
- : Architecture + Design LA. The Understanding Business Press, Berkeley (USA), pp. 7.
- : Architecture of the Absurd. How "Genius" Disfigured a Practical Art. The Quantuck Lane Press, New York (USA), ISBN 9781593720278, pp. 71-72.
- (2004): Finished with a Flourish. In: Civil Engineering Magazine, v. 74, n. 3 (March 2004).
- (2004): Hercule à Hollywood. Le Walt Disney Concert Hall, superproduction architecturale façon péplum. In: L'Architecture d'Aujourd'hui, n. 350 (January 2004), pp. 86-103.
- About this
data sheet - Structure-ID
20001502 - Published on:
14/06/2001 - Last updated on:
07/03/2022

