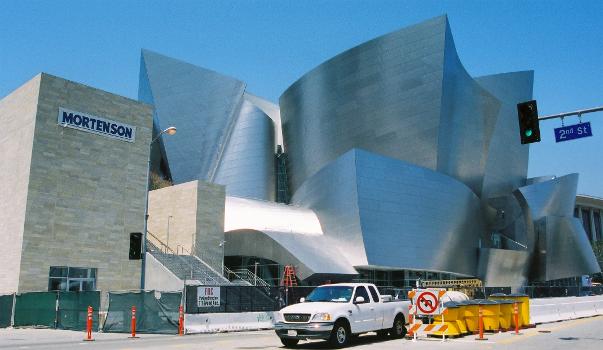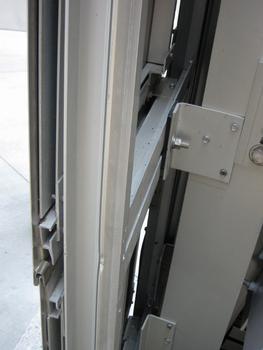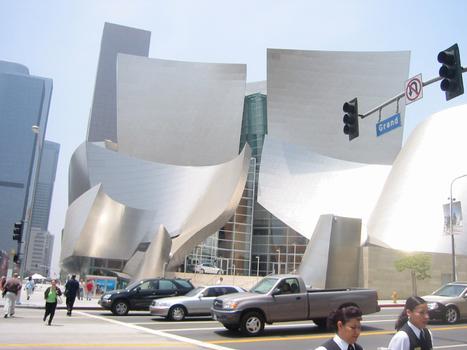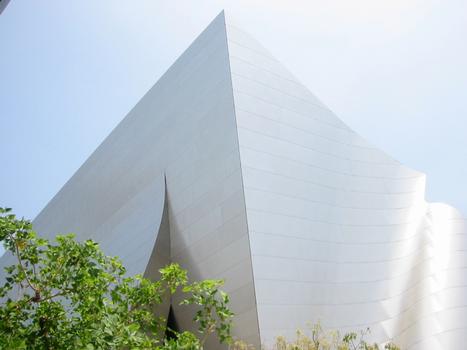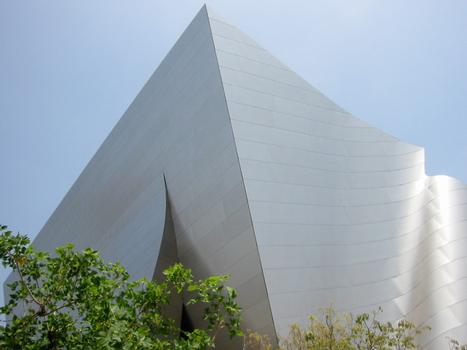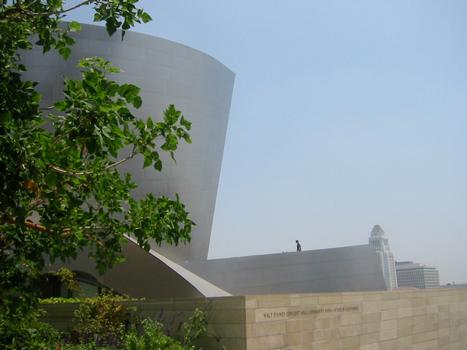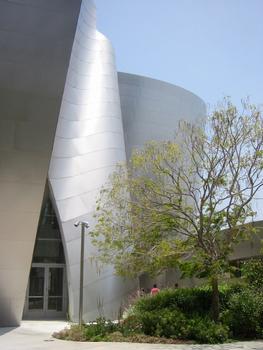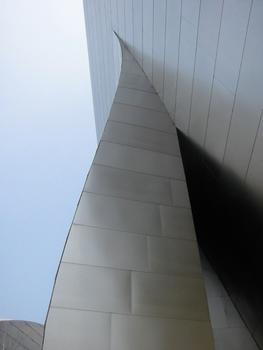Informations générales
Type de construction
| Structure: |
Charpente |
|---|---|
| Fonction / utilisation: |
Salle de concert |
| Matériau: |
Structure / charpente en acier |
Situation de l'ouvrage
| Lieu: |
Los Angeles, Los Angeles County, Californie, États-Unis |
|---|---|
| Adresse: | South Grand Ave |
| Coordonnées: | 34° 3' 19.34" N 118° 14' 59.62" W |
Informations techniques
Dimensions
| places assises | 2 390 |
Matériaux
| structure du bâtiment |
acier
|
|---|
Intervenants
Architecture
- Frank O. Gehry & Associates, Inc.
- Frank Owen Gehry (architecte)
Conception structurale
- Dowco Consultants Ltd. (acier)
Construction
Construction façade
Sites Internet pertinents
Publications pertinentes
- (2001): 4D Modeling on the Walt Disney Concert Hall. Dans: TEC21, v. 127, n. 38 (21 septembre 2001).
- : Architecture + Design LA. The Understanding Business Press, Berkeley (États-Unis), pp. 7.
- : Architecture of the Absurd. How "Genius" Disfigured a Practical Art. The Quantuck Lane Press, New York (États-Unis), ISBN 9781593720278, pp. 71-72.
- (2004): Finished with a Flourish. Dans: Civil Engineering Magazine, v. 74, n. 3 (mars 2004).
- (2004): Hercule à Hollywood. Le Walt Disney Concert Hall, superproduction architecturale façon péplum. Dans: L'Architecture d'Aujourd'hui, n. 350 (janvier 2004), pp. 86-103.
- Informations
sur cette fiche - Structure-ID
20001502 - Publié(e) le:
14.06.2001 - Modifié(e) le:
07.03.2022

