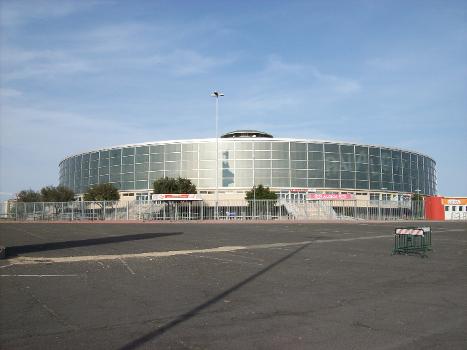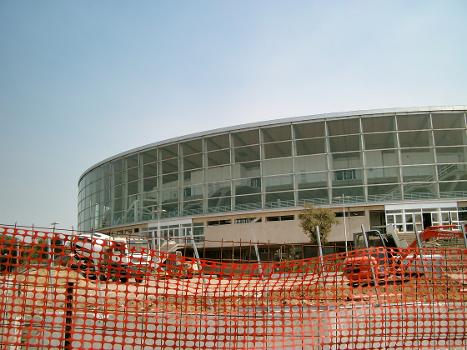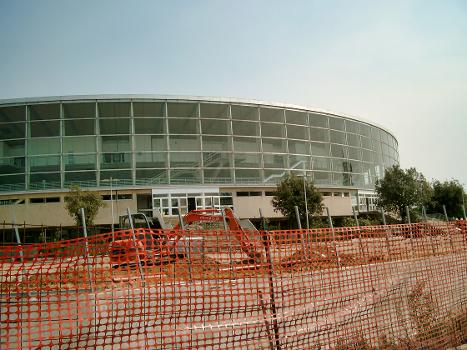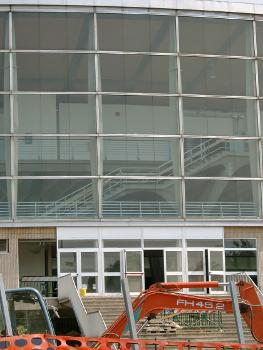General Information
| Other name(s): | Great Sports Palace; PalaEUR; Palazzo dello Sport |
|---|---|
| Beginning of works: | 1958 |
| Completion: | 3 June 1960 |
| Status: | in use |
Project Type
| Structure: |
Dome |
|---|---|
| Function / usage: |
Stadium / Arena |
| Material: |
Reinforced concrete structure |
Location
| Location: |
Rome, Roma, Lazio, Italy |
|---|---|
| Address: | Piazzale dello Sport |
| Part of: | |
| Coordinates: | 41° 49' 31" N 12° 27' 60" E |
Technical Information
Dimensions
| diameter | 100.65 m |
Materials
| dome |
reinforced concrete
|
|---|
Excerpt from Wikipedia
PalaLottomatica, formerly known as Palazzo dello Sport or PalaEUR, is a multi-purpose sports and entertainment arena in Rome, Italy. It is located in the heart of the well known modern EUR complex. The arena hosted the 1960 Olympic basketball tournaments.
The venue features 8 meetings points, a restaurant for 300 people, and a 2,700 square metre (3,229 sq. yard) outdoor terrace. It has a seating capacity of 11,200 spectators for basketball games. The PalaLottomatica Rome, together with Mediolanum Forum of Milan, is a member of the European Arenas Association (EAA).
History
Palazzo dello Sport was designed by architect Marcello Piacentini, in 1957, and its reinforced concrete dome was engineered by Pier Luigi Nervi. It was constructed in two years, from 1958–1960, in time for the 1960 Summer Olympics. The facility was designed and built along with a smaller facility, the Palazzetto dello Sport, its dome also engineered by Nervi.
Formerly known as PalaSport, and informally known as PalaEUR, from the name of the arena's neighborhood, the "EUR", the arena was renamed to "PalaLottomatica", with the name of Lottomatica coming from the main sponsor that financed the arena's modernization work, from 1999 to 2003.
Modernization of the arena
The arena was renovated between 2000 and 2003. It was made more functional, especially in terms of acoustics, in order to be able to accommodate important musical events. Other changes were made to the original aesthetics of the stadium, particularly the night lighting of its exterior. That was done by adding glazing to the "tabellone della tombola", with numbers dramatically illuminated behind the glass.
After the remodeling, the arena became able to accommodate up to 11,200 seated spectators. The structure was made to be able to host multiple sporting events (including internal competitions of, for example, the pro basketball club Pallacanestro Virtus Roma), concerts, conferences, and theatrical events.
Text imported from Wikipedia article "PalaLottomatica" and modified on March 2, 2021 according to the CC-BY-SA 4.0 International license.
Participants
- Pier Luigi Nervi (designer)
- Marcello Piacenti (designer)
Relevant Web Sites
Relevant Publications
- (1963): Neue Strukturen. Verlag Gerd Hatje, Stuttgart (Germany), pp. 66-83.
- (1982): Pier Luigi Nervi. Verlag für Architektur Artemis, Zurich (Switzerland), pp. 98-108.
- (1979): Pier Luigi Nervi. Zanichelli Editore, Bologna (Italy), pp. 88-97.
- (1982): Pier Luigi Nervi: una scienza per l'architettura. Instituto Mides, Rome (Italy), pp. 15.
- : La torre y el puente. El nuevo arte de la ingeniería estructural. CINTER, Madrid (Spain), ISBN 978-84-939305-4-7, pp. 300.
- About this
data sheet - Structure-ID
20000052 - Published on:
28/10/1998 - Last updated on:
02/03/2021








