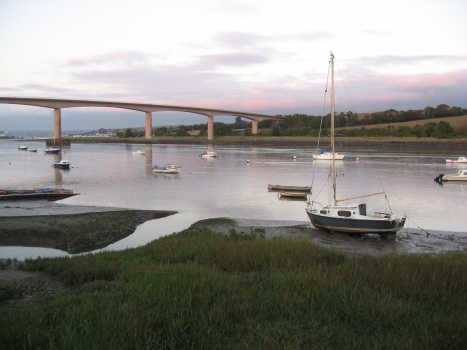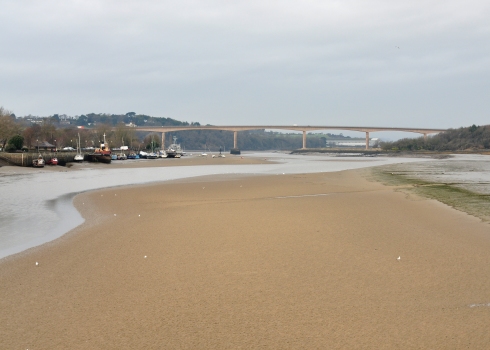Informations générales
| Achèvement: | 20 mai 1987 |
|---|---|
| Etat: | en service |
Type de construction
| Structure: |
Pont en poutre-caisson |
|---|---|
| Fonction / utilisation: |
Pont routier (pont-route) |
| Méthode de construction: |
Voussoirs préfabriqués |
| Structure: |
Pont en poutre à hauteur variable |
| Matériau: |
Pont en béton précontraint Structurae Plus/Pro - Abonnez-vous maintenant ! |
Situation de l'ouvrage
| Lieu: |
Bideford, Devon, South West England, Angleterre, Royaume-Uni |
|---|---|
| Franchit le/la: |
|
| Coordonnées: | 51° 1' 46.26" N 4° 12' 3.39" W |
Informations techniques
Dimensions
| longueur totale | 650 m | |
| portées principales | 3 x 90 m | |
| gabarit | 24 m | |
| nombre de travées | 8 | |
| tablier | largeur de la poutre | 13.3 m |
Matériaux
| tablier |
béton préfabriqué et précontraint
|
|---|---|
| piles |
béton armé
|
| culées |
béton armé
|
Intervenants
Conception
Sites Internet pertinents
Aucun lien pertinent n'a été répertorié pour l'instant.
Publications pertinentes
- (1990): Torridge Bridge: Construction of Substructure and Deck Precasting Work. Dans: Proceedings of the Institution of Civil Engineers, v. 88, n. 2 (avril 1990), pp. 211-231.
- (1990): Torridge Bridge: Design. Dans: Proceedings of the Institution of Civil Engineers, v. 88, n. 2 (avril 1990), pp. 191-210.
- (1990): Torridge Bridge: Erection of Superstructure. Dans: Proceedings of the Institution of Civil Engineers, v. 88, n. 2 (avril 1990), pp. 233-260.
- Informations
sur cette fiche - Structure-ID
20006199 - Publié(e) le:
14.10.2002 - Modifié(e) le:
04.02.2019





