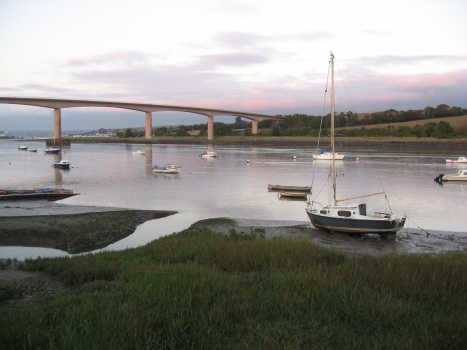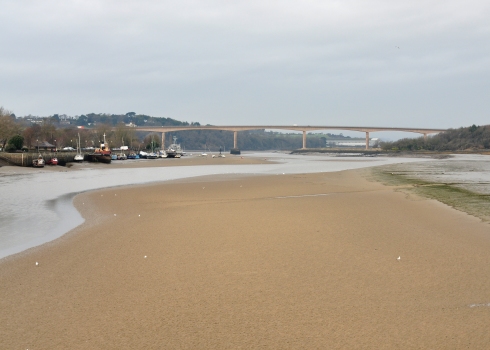General Information
| Completion: | 20 May 1987 |
|---|---|
| Status: | in use |
Project Type
| Structure: |
Box girder bridge |
|---|---|
| Function / usage: |
Road bridge |
| Construction method: |
Precast segmental construction |
| Structure: |
Haunched girder bridge |
| Material: |
Prestressed concrete bridge Structurae Plus/Pro - Subscribe Now! |
Location
| Location: |
Bideford, Devon, South West England, England, United Kingdom |
|---|---|
| Crosses: |
|
| Coordinates: | 51° 1' 46.26" N 4° 12' 3.39" W |
Technical Information
Dimensions
| total length | 650 m | |
| main spans | 3 x 90 m | |
| clearance | 24 m | |
| number of spans | 8 | |
| deck | deck width | 13.3 m |
Materials
| superstructure |
precast prestressed concrete
|
|---|---|
| piers |
reinforced concrete
|
| abutments |
reinforced concrete
|
Participants
Design
Relevant Web Sites
There currently are no relevant websites listed.
Relevant Publications
- (1990): Torridge Bridge: Construction of Substructure and Deck Precasting Work. In: Proceedings of the Institution of Civil Engineers, v. 88, n. 2 (April 1990), pp. 211-231.
- (1990): Torridge Bridge: Design. In: Proceedings of the Institution of Civil Engineers, v. 88, n. 2 (April 1990), pp. 191-210.
- (1990): Torridge Bridge: Erection of Superstructure. In: Proceedings of the Institution of Civil Engineers, v. 88, n. 2 (April 1990), pp. 233-260.
- About this
data sheet - Structure-ID
20006199 - Published on:
14/10/2002 - Last updated on:
04/02/2019





