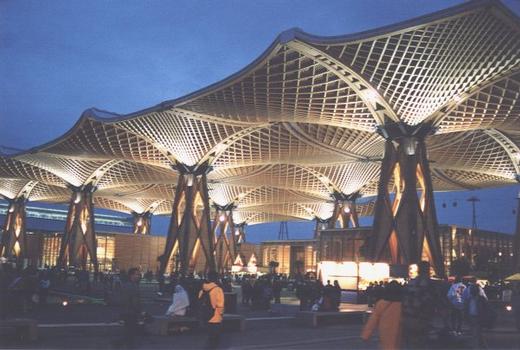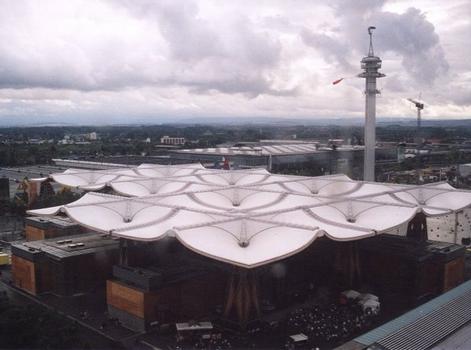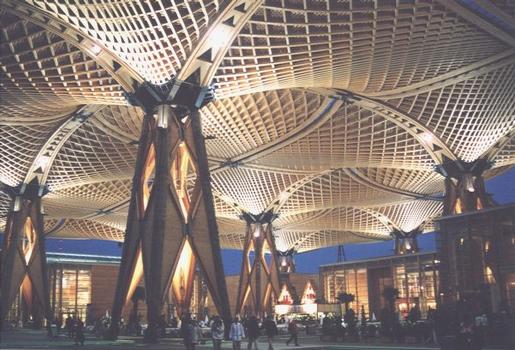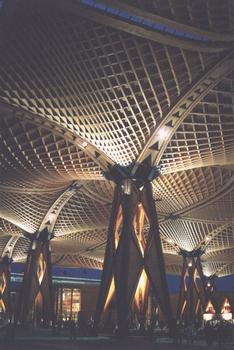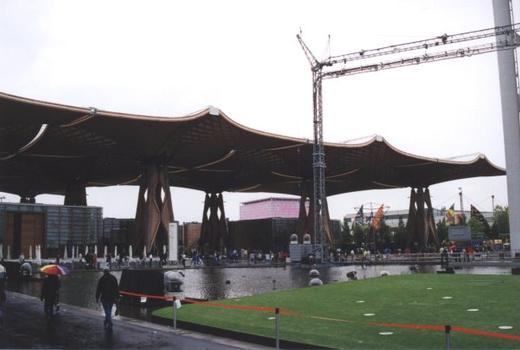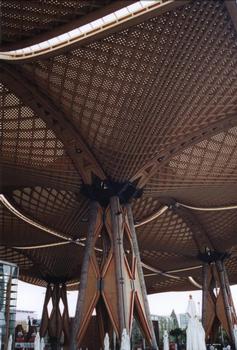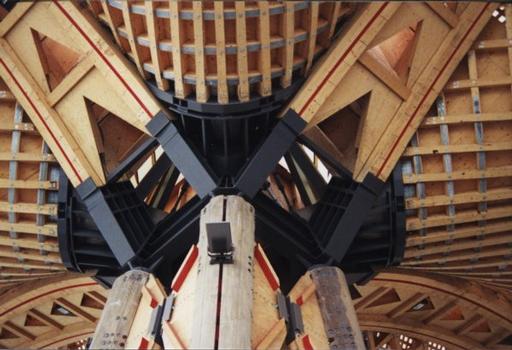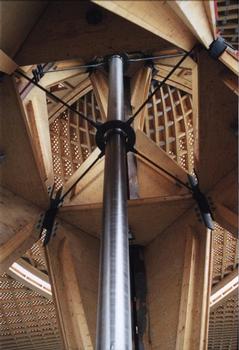Informations générales
Type de construction
| Structure: |
Coque |
|---|---|
| Fonction / utilisation: |
Abri couvert |
| Matériau: |
Structure en bois |
Situation de l'ouvrage
| Lieu: |
Hanovre, Region Hannover, Basse-Saxe, Allemagne |
|---|---|
| Fait partie de: | |
| Coordonnées: | 52° 19' 16" N 9° 48' 15" E |
Informations techniques
Matériaux
| tour |
bois
|
|---|---|
| membrane |
bois
|
Intervenants
Architecture
- Herzog + Partner
- Thomas Herzog (architecte)
- Hanns Jörg Schrade (architecte)
- Roland Schneider (architecte)
Paysagistes
Études techniques (structure)
- IEZ Natterer GmbH
- Ingenieurbüro Bertsche
- Ingenieurbüro kgs
- Julius Natterer (ingénieur)
- Norbert Burger (ingénieur)
- Peter Bertsche (ingénieur)
Vérification
Construction métallique
Construction en bois
Sites Internet pertinents
Aucun lien pertinent n'a été répertorié pour l'instant.
Publications pertinentes
- (2000): Architekturführer Hannover. Architectural Guide to Hannover. 1ère édition, Dietrich Reimer Verlag, Berlin (Allemagne), pp. 189.
- (2000): DAM Architektur Jahrbuch / Architecture in Germany 2000. Prestel Verlag, Munich (Allemagne), pp. 34-39.
- Das EXPO-Dach in Hannover als Holzkonstruktion. Dans: Bautechnik, v. 76, n. 11 (novembre 1999), pp. 1049-1050.
- (2001): Das EXPO-Dach in Hannover als Pilotprojekt für den Holzbau. Entwicklung und Einsatz nicht geregelter Bauweisen. Dans: Bautechnik, v. 78, n. 10 (octobre 2001), pp. 693-705.
- (2000): Expodach. Symbolbauwerk zur Weltausstellung Hannover 2000 / Roof Structure at the World Exhibition. Preste, Munich (Allemagne), ISBN 9783791323824, pp. 71.
- Informations
sur cette fiche - Structure-ID
20000918 - Publié(e) le:
08.09.2000 - Modifié(e) le:
29.07.2014

