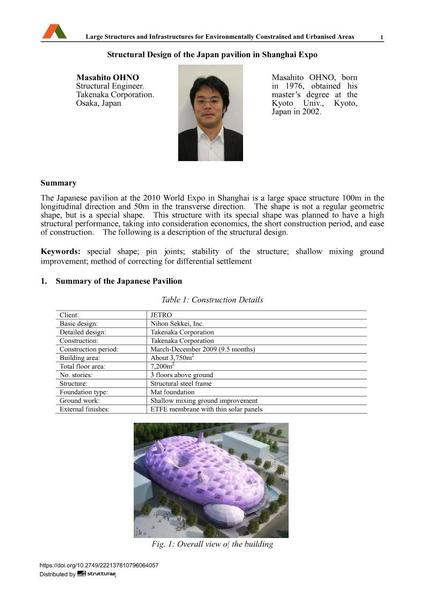Structural Design of the Japan pavilion in Shanghai Expo

|
|
|||||||||||
Détails bibliographiques
| Auteur(s): |
Masahito Ohno
|
||||
|---|---|---|---|---|---|
| Médium: | papier de conférence | ||||
| Langue(s): | anglais | ||||
| Conférence: | IABSE Symposium: Large Structures and Infrastructures for Environmentally Constrained and Urbanised Areas, Venice, Italy, 22-24 September 2010 | ||||
| Publié dans: | IABSE Symposium Venice 2010 | ||||
|
|||||
| Page(s): | 846-847 | ||||
| Nombre total de pages (du PDF): | 6 | ||||
| Année: | 2010 | ||||
| DOI: | 10.2749/222137810796064057 | ||||
| Abstrait: |
The Japanese pavilion at the 2010 World Expo in Shanghai is a large space structure 100m in the longitudinal direction and 50m in the transverse direction. The shape is not a regular geometric shape, but is a special shape. This structure with its special shape was planned to have a high structural performance, taking into consideration economics, the short construction period, and ease of construction. The following is a description of the structural design. |
||||
