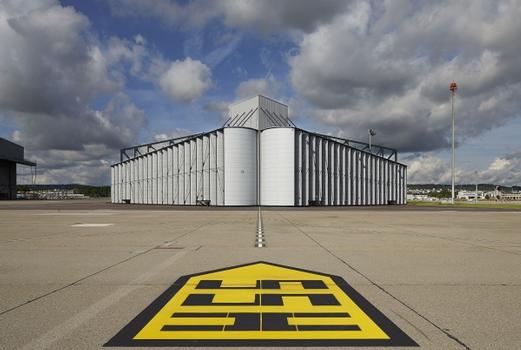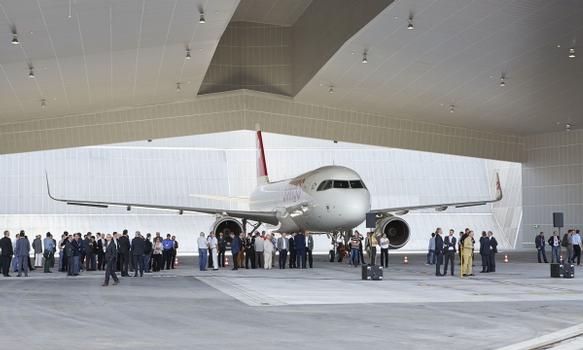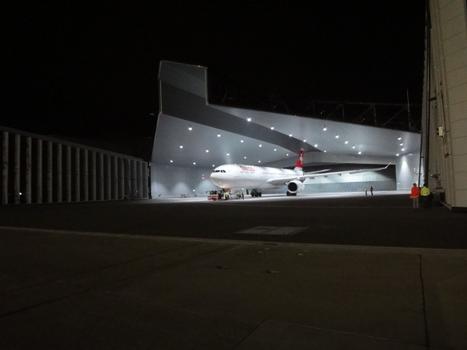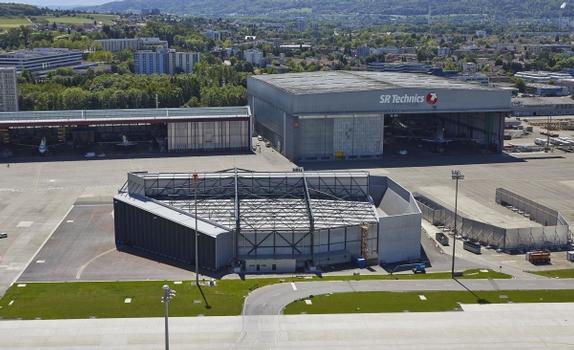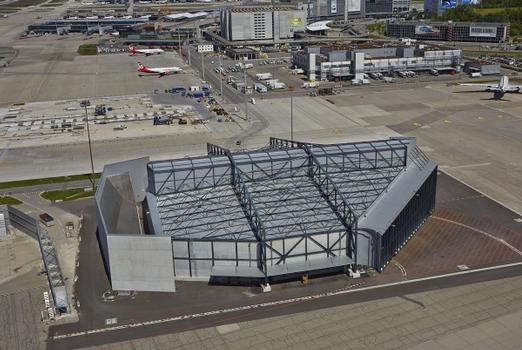General Information
| Completion: | June 2014 |
|---|---|
| Status: | in use |
Project Type
| Function / usage: |
Aircraft hangar |
|---|---|
| Structure: |
Truss |
| Material: |
Steel structure |
Awards and Distinctions
| 2015 |
entry
for registered users |
|---|
Location
| Location: |
Kloten, Zurich, Switzerland |
|---|---|
| Part of: | |
| Coordinates: | 47° 26' 39.53" N 8° 33' 50.64" E |
Technical Information
Dimensions
| interior length | 111 m | |
| roof | surface | 5 200 m² |
| roof truss | longest span | 78.50 m |
Materials
| building structure |
steel
|
|---|
New noise protection hall for Zurich-Kloten Airport
Task of the building owner
Swiss aviation law requires Flughafen Zürich AG (FZAG) to ensure proper, safe operations and to provide the infrastructure required for this purpose. This also includes the noise abatement facilities required for the performance of engine runs to check the function of the engines or the airworthiness record of an aircraft. To protect the public beyond the legal requirements, FZAG has commissioned the planning of a noise protection hall of the latest generation. The noise protection hall technically represents a building construction for commercial aircraft that is open to airflow and at the same time reduces noise. The facility is designed up to the Boeing 747-8 aircraft type with a wingspan of 68.5 m.
WTM Engineers handled this task as general planner and brought it to a successful conclusion with an on-time and on-budget commissioning in June 2014. The contract included interdisciplinary planning starting with the feasibility study including site selection, through the planning approval process to construction supervision of this exceptional structure in Switzerland. The scope of the contract also included the acoustic and fluid mechanical calculations, which were fully handled by the planning team consisting of WTM, Suisseplan, GAC, LSB and Flowmotion.
Description of the main supporting structure
The roof structure of the soundproofing hall, with an area of 5,200 m², is supported column-free by an external steel structure consisting of spatial and planar trusses and bracing bracings over a maximum span of 78.50 m. The main load-bearing elements are two trusses and two bracing bracings. The main supporting elements are two truss frames spanning the entire hall. These are clamped at the base points in foundation blocks that are founded on piles.
The entire steel structure is designed to create an assembly level on the inside for fastening the trapezoidal sheet metal profiles of the roof and the precast reinforced concrete elements of the exterior walls. The precast reinforced concrete elements are part of the acoustic structure of the exterior walls and, like all interior surfaces of the hall, are clad in a highly effective acoustic finish.
The front wall areas consist of circular section-shaped lamellas, also acoustically clad, with a defined spacing and radius of curvature. They are each mounted on four trolleys, which run on heated steel profiles set flush in the floor. For acoustic reasons and to protect against strong rear winds, the rear opening of the hall is equipped with a deflector element.
Choice of building materials
The steel structure of the soundproof hall and the deflector element consists of welded and bolted profiles in steel grades S235 and S355 according to SN EN 10025 and SN EN 10210. Due to the use of various deicing agents at the airport, the external steel structure is protected by a multi-layer coating system. Corrosion protection is carried out for low-alloy steels and for corrosivity category C51 according to SN ISO standard 12944-5. For the roof areas the categories C3 or C4 are to be considered. The expected duration of protection is high.
The roof cladding consists of trapezoidal sheets attached to the steel supporting structure from below. The roof and wall inner surfaces of the hall are lined with sheet metal cassettes at a perforation rate of at least 30%. The cassettes of the trapezoidal sheet metal cladding contain a mineral wool block with a thickness of 15 to 20 cm. The constructions must achieve frequency-dependent specified sound insulation dimensions.
The baffles and the deflection element also receive cassette frames with perforated sheet cladding and mineral fiber material. The surfaces exposed to direct weathering are made with hydrophobic coating in addition to glass fleece lamination.
Explanation of the design
For the FZAG, the concept implemented in 2001 for Hamburg has been further developed. ln comparison, the roof is almost completely closed. In Hamburg, a slot is provided in the roof for the aircraft's vertical stabilizer, which is only partially closed with flaps. In Zurich, there is a closed canopy instead. In addition, the larger Zurich hangar features a much higher rear baffle and a better-equipped control room.
The hangar offers a 111-meter-long and 78.5-meter-wide space. It can thus accommodate aircraft up to the size of a Boeing 747-8. In this approximately 25.5 million euro building, the function alone determined the design. It's all about one purpose: "Lots of air in and little noise out." And yet, an aesthetically pleasing structure has been created that can hold its own in the best possible way in the ensemble of Zurich airport terminals and maintenance hangars.
Special lngineering Achievement
The accessibility of the noise control facility by the users had to be coordinated with the noise emissions and the fluidic boundary conditions for the engines. The hangar was to be spatially directly related to the shipyards and accessible without intersections. The nearest neighbors, located at a distance of just under 600 m, were not to be exposed to more than 60/50 dB(A) during the day/night. These maximum levels had to be guaranteed at sound power levels of the engines of up to 152 dB(A). At the same time, a weather-related availability of 95 % and a technical availability of 99 % had to be ensured. For the above reasons, the hangar could not be erected facing the main wind direction. To protect the facility, which is necessarily open at the rear, a deflector element with an acoustic effect had to be designed accordingly. In terms of fluid mechanics, it had to be ensured at the same time that even for the most modern engines, up to 1200 m&s of airflow per engine could escape from the hangar.
Positive effects of special lengineering
The results of the feasibility study led to the signing of a memorandum of understanding (MOU) by FZAG, neighboring communities and users after decades of dispute, in which FZAG committed to building a modern noise control hall with agreed target values. The U:irm emissions simulated by calculation during the subsequent planning phase were confirmed by measured values in real tests when the project was handed over. At many emission locations, they are even below the statutory limits and the limits agreed in the MOU. The perfect functioning of the engines practically under free-field conditions was demonstrated.
The environmental protection project noise abatement hall at Zurich Airport sets the trend for a large number of commercial airports in European and North American metropolises.
Explanatory report by WTM Engineers GmbH for submission to the Ulrich Finsterwalder Ingenieurbaupreis 2015
Participants
Relevant Web Sites
Relevant Publications
- (2015): Schluss mit dem Krach. Neubau einer Schallschutzhalle für Verkehrsflugzeuge am Flughafen Zürich. In: Bautechnik, v. 92, n. 3 (March 2015), pp. 212-219.
- About this
data sheet - Structure-ID
20066615 - Published on:
11/11/2014 - Last updated on:
29/04/2021

