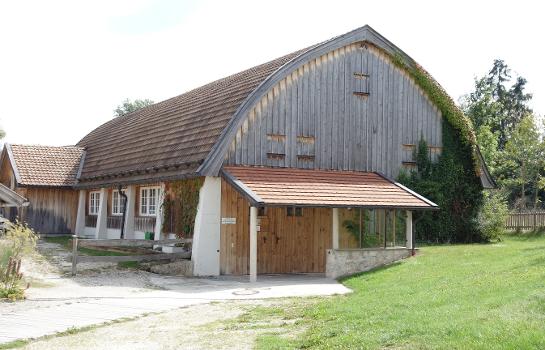General Information
Project Type
| Function / usage: |
Market hall Multipurpose hall |
|---|---|
| Structure: |
Gridshell |
| Material: |
Timber structure |
Location
| Location: |
Ostfildern, Esslingen (Kreis), Baden-Württemberg, Germany |
|---|---|
| Coordinates: | 48° 42' 51.47" N 9° 18' 6.07" E |
Technical Information
Dimensions
| width | 15 m | |
| length | 66 m | |
| shell | rise | ca. 2.60 m |
Materials
| shell |
wood
|
|---|
Participants
Owner
Architecture
- S. Kohlhoff (architect)
- F. Dollmann (architect)
- K. Kober (architect)
- J. Stüber (architect)
Engineering
- W. Dreher (engineer)
Timber construction
Relevant Web Sites
There currently are no relevant websites listed.
Relevant Publications
- (1999): Ingenieurbauführer Baden-Württemberg. 1st edition, Bauwerk Verlag, Berlin (Germany), pp. 342-343.
- About this
data sheet - Structure-ID
20059289 - Published on:
27/01/2011 - Last updated on:
16/08/2022





