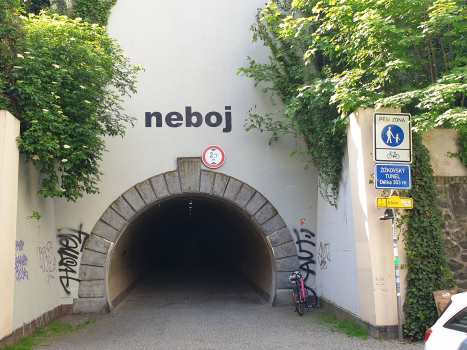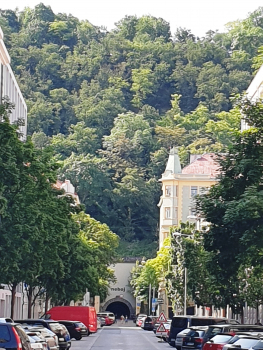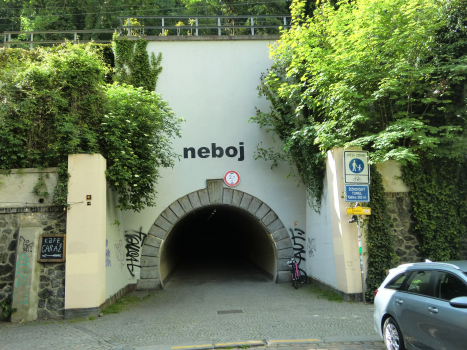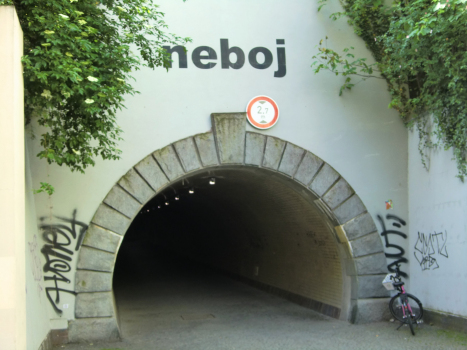General Information
| Name in local language: | Karlínský tunel |
|---|---|
| Other name(s): | Karlin Tunnel |
| Completion: | 21 December 1953 |
| Status: | in use |
Project Type
| Structure: |
Tunnel |
|---|---|
| Function / usage: |
Subway (pedestrian tunnel) Bunker |
Location
| Location: |
Prague, Czechia |
|---|---|
| Address: | Chlumova - Thàmova |
| Coordinates: | 50° 5' 15.97" N 14° 27' 10.99" E |
| Coordinates: | 50° 5' 25.67" N 14° 27' 12.22" E |
Technical Information
Dimensions
| height | 3.40 m | |
| length | 303 m |
Notes
Behind a pair of heavy metal doors is a fully functional anti-nuclear shelter with a capacity of 1,200 people designed in case of nuclear war. The shelter was excavated by mining equipment into the massif of the hill (similar to the Bezovka shelter in Prague 3), the thickness of the walls is up to 3 meters in places, and there is about 50 meters of rock in the overburden of the shelter. The enclosure contains 1,053 meters of corridors. The cover is equipped with air conditioning, a Škoda power plant serves as a spare power source, air exchange (filter ventilation) is provided by an air recycling fan, which can (in an emergency) be driven manually.In the event of a nuclear disaster, the entire Žižkov pedestrian tunnel can be hermetically closed along its entire length with round gates. The gate was made of approx. 150 cm thick concrete blocks, which, if necessary, would be dragged from the chambers next to the tunnel through the tunnel, but the sealing was never solved.
Participants
Currently there is no information available about persons or companies having participated in this project.
Relevant Web Sites
There currently are no relevant websites listed.
- About this
data sheet - Structure-ID
20086071 - Published on:
11/08/2023 - Last updated on:
11/08/2023







