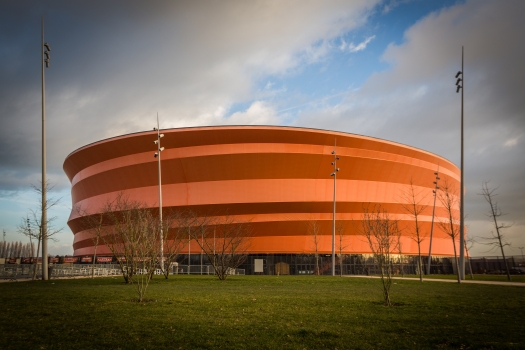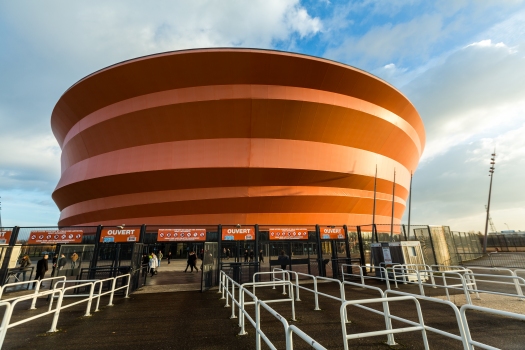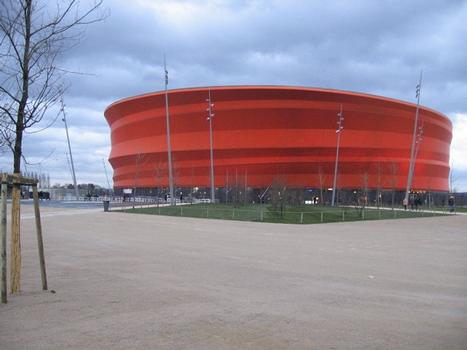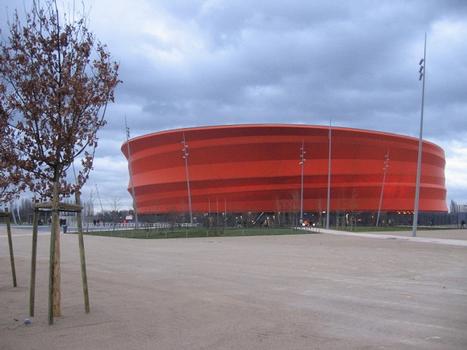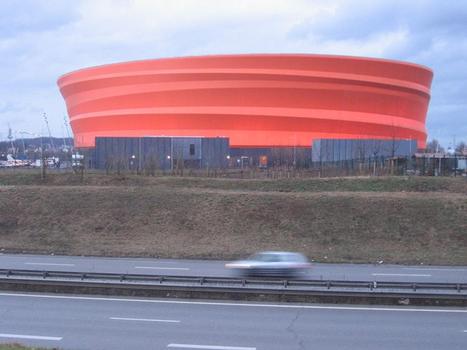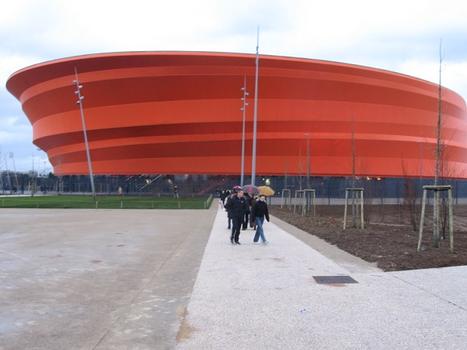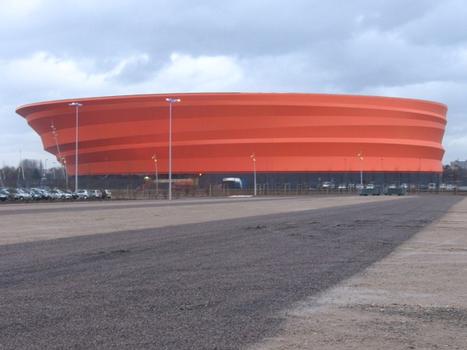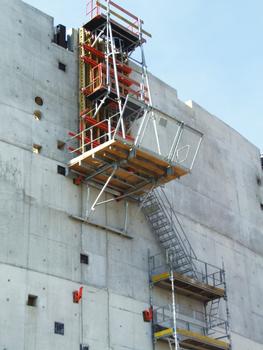General Information
Project Type
| Function / usage: |
Multipurpose hall |
|---|
Location
| Location: |
Eckbolsheim, Bas-Rhin (67), Grand-Est, France |
|---|---|
| Coordinates: | 48° 35' 35" N 7° 41' 13" E |
Technical Information
Dimensions
| membrane | surface | 12 000 m² |
Cost
| cost of construction | Euro 48 620 000 |
Participants
Owner
Owner's representative
Client
Architecture
-
Massimiliano Fuksas architetto
- Massimiliano Fuksas (architect)
Structural engineering
- Jacob et Christiansen
-
formTL ingenieure für tragwerk und leichtbau gmbh
(membrane)
- Marijke Mollaert (consultant)
Checking engineering
General contractor
Steel construction
Foundations
Earthworks
Reinforcing steel
Membrane supplier
Acoustic design
Health & personal safety coordination
Safety & fire protection coordinator
Relevant Web Sites
There currently are no relevant websites listed.
Relevant Publications
- Massiliano et Doriana Fuksas. Zénith de Strasbourg, Eckbolsheim (67). In: Architecture Acier Construction, n. 7 (April 2008), pp. 40-41.
- (2008): Strasbourg au Zénith. In: Chantiers de France, n. 407 (February 2008), pp. 62-63.
- About this
data sheet - Structure-ID
20027231 - Published on:
02/03/2007 - Last updated on:
05/02/2019

