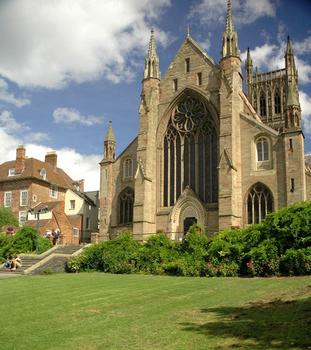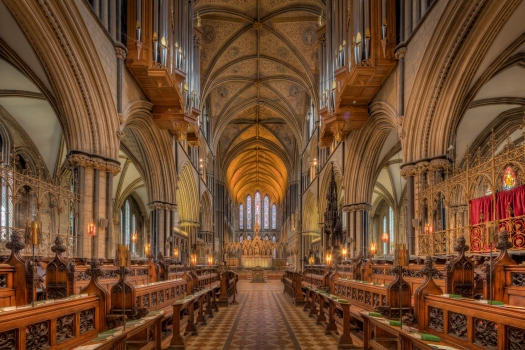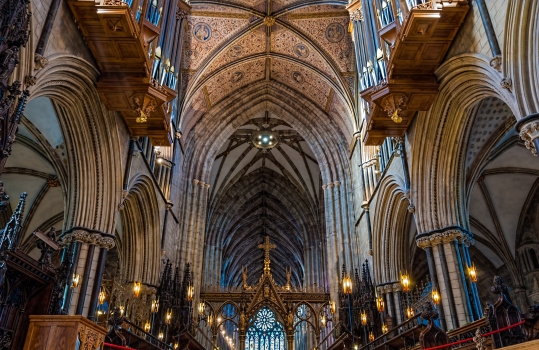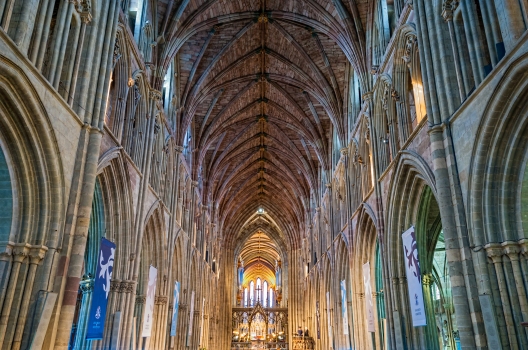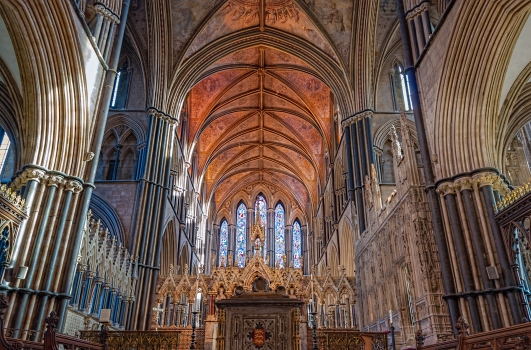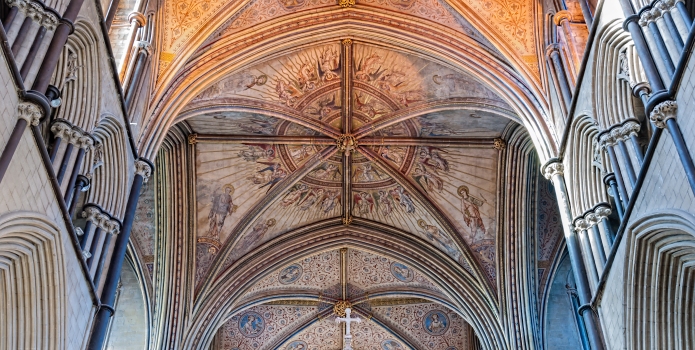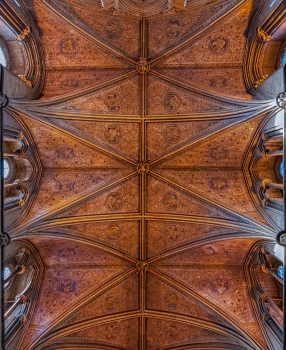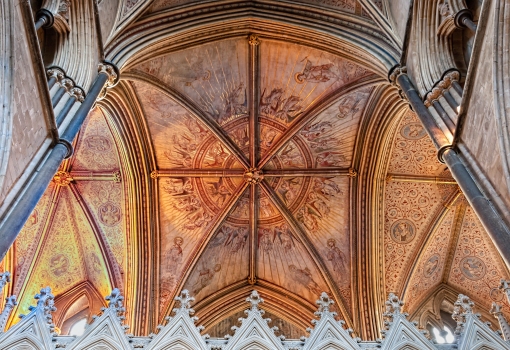General Information
| Other name(s): | Cathedral Church of Christ and the Blessed Mary the Virgin of Worcester |
|---|---|
| Beginning of works: | 1084 |
| Completion: | 1504 |
| Status: | in use |
Project Type
| Function / usage: |
Cathedral |
|---|---|
| Architectural style: |
Perpendicular Gothic Norman |
| Material: |
Masonry structure |
| Structure: |
Rib vault |
Awards and Distinctions
Location
| Location: |
Worcester, Worcestershire, West Midlands, England, United Kingdom |
|---|---|
| Coordinates: | 52° 11' 20" N 2° 13' 13" W |
Technical Information
Dimensions
| width | 44 m | |
| length | 130 m | |
| nave | width | 9 m |
| height | 20 m | |
| length | 53 m | |
| tower | height | 82 m |
Participants
Currently there is no information available about persons or companies having participated in this project.
Relevant Web Sites
Relevant Publications
- (1971): The Guesten Hall Roof, Worcester Cathedral. In: Transactions of the Ancient Monuments Society, v. 18 ( 1971).
- About this
data sheet - Structure-ID
20058891 - Published on:
04/11/2010 - Last updated on:
23/09/2022

