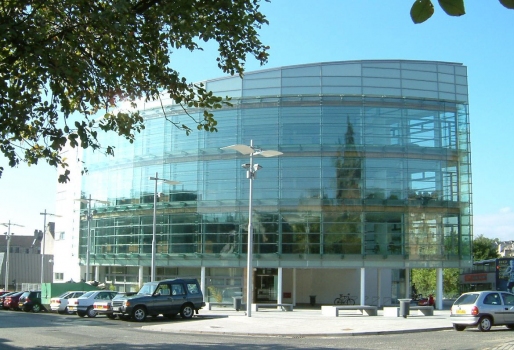General Information
| Other name(s): | University of Glasgow School of Medicine, Dentistry & Nursing |
|---|---|
| Completion: | September 2002 |
| Status: | in use |
Project Type
| Function / usage: |
University building |
|---|
Location
| Location: |
Glasgow, Scotland, United Kingdom |
|---|---|
| Location description: |
On the campus of the University of Glasgow |
| Coordinates: | 55° 52' 23.35" N 4° 17' 36.57" W |
Technical Information
There currently is no technical data available.
Excerpt from Wikipedia
The University of Glasgow School of Medicine, Dentistry & Nursing is the medical school of the University of Glasgow, Scotland, and is one of the largest in Europe, offering a 5-year MBChB degree course. It is ranked 2nd in the UK for medicine by The Times Good University Guide 2018 and joint 1st in the UK by the Complete University Guide 2021. The School of Medicine uses lecture-based learning, problem-based learning and Glasgow's case-based learning.
Wolfson Medical School Building
The Wolfson Medical School Building opened in September 2002, designed by Reiach and Hall Architects at a cost of £9m. It was designed to accommodate the problem-based learning curriculum. As well as three small lecture rooms (with capacity for around eighty people in each) and ten PBL Rooms, facilities include:
School library
The Walton Foundation Library and Resource Area occupies three levels of the building and is open to medical students 24 hours a day, 7 days a week. As well as 120 study carrels (booths), some with flat-screen computers, students have access video recorders and DVD players for watching clinical skills materials, over 3000 books (including multiple copies of core texts), CD-ROMs and computer-aided learning packages. There are six project rooms.
Clinical skills
Clinical skills is made up from a fully equipped ward and side rooms complete with audio visual equipment, allowing students to document, analyse and improve their performance. T his area also contains Harvey (a cardiology patient simulator which can help students to diagnose cardiac abnormalities) and Sim-man (a life support patient simulator).
The Vocational Studies Suite
In Vocational Studies, students acquire professional skills and attributes. In the Vocational Studies Suite medical students can practise consulting in a realistic environment, interacting with actors in the roles of patients. The suite comprises 10 small group learning rooms equipped with audiovisual technology as well as two soft seating pre-consultation ‘waiting’ areas for the simulated patients. In addition, there is a resource room with teaching materials and videos.
Consulting rooms are positioned adjacent to small group learning rooms, where their classmates and tutors can observe their simulated consultations on a TV monitor. These rooms also provide the opportunity for student-tutor encounters over a period of time that are essential to professional development.
As well as communication skills, the Vocational Studies Suite is a base from which ethics, professional development and other aspects of doctors’ behaviour and attitudes are explored.
The Atrium
The central triangle of the medical school, covered by a glass roof and with its own café and seating area.
Text imported from Wikipedia article "University of Glasgow Medical School" and modified on December 1, 2020 according to the CC-BY-SA 4.0 International license.
Participants
Relevant Web Sites
- About this
data sheet - Structure-ID
20026269 - Published on:
19/02/2007 - Last updated on:
05/12/2020





