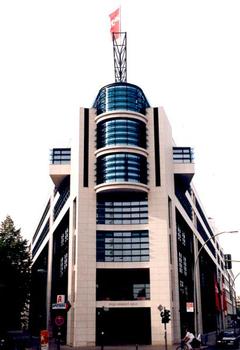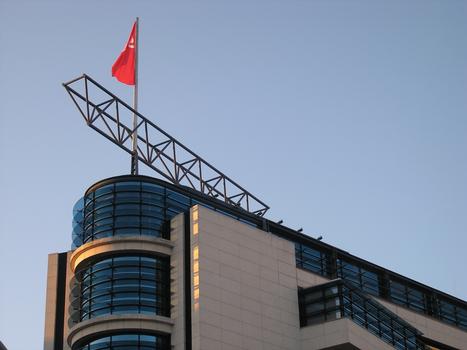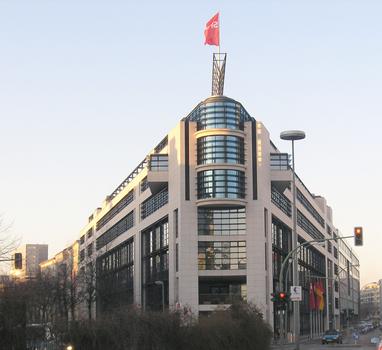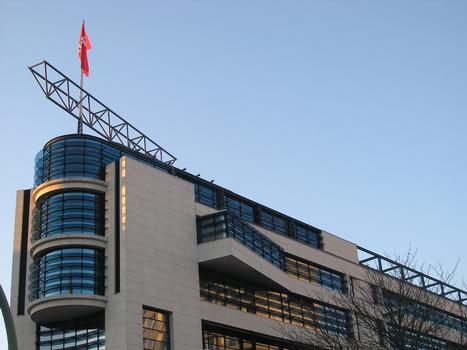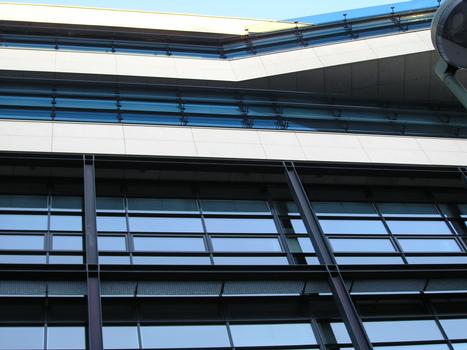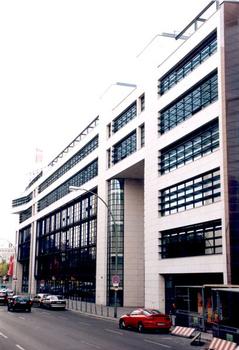General Information
Project Type
| Structure: |
Truss |
|---|---|
| Function / usage: |
Office building |
Location
| Location: |
Berlin-Kreuzberg, Friedrichshain-Kreuzberg, Berlin, Germany |
|---|---|
| Address: | Wilhelmstraße 140 |
| Coordinates: | 52° 30' 0.23" N 13° 23' 17.70" E |
Technical Information
Dimensions
| site area | 3 225 m² | |
| building area | 3 164 m² | |
| gross floor area | 24 000 m² | |
| useable space | 15 200 m² |
Cost
| cost of construction | German Mark 105 000 000 |
Materials
| roof truss |
steel
|
|---|
Participants
Owner
Architecture
- Bofinger & Partner
- Helge Bofinger (architect)
Structural engineering
- Stefan Polónyi Ingenieurbüro für Bauwesen
- Stefan Polónyi (structural engineer)
- Klaus Bollinger (structural engineer)
Contractor
Building services
Relevant Web Sites
Relevant Publications
- Willy-Brandt-Haus Berlin. 1st edition, Stadtwandel-Verlag, Berlin (Germany), 1999, pp. 32.
- About this
data sheet - Structure-ID
20007384 - Published on:
02/01/2003 - Last updated on:
29/07/2014

