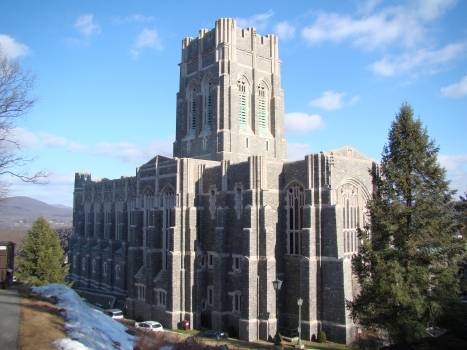General Information
Project Type
| Function / usage: |
Church |
|---|---|
| Architectural style: |
Collegiate Gothic |
Location
| Location: |
West Point, Orange County, New York, USA |
|---|---|
| Coordinates: | 41° 23' 24.98" N 73° 57' 36.07" W |
Technical Information
There currently is no technical data available.
Excerpt from Wikipedia
The Cadet Chapel at the United States Military Academy is a place of Protestant denomination worship for many members of the United States Corps of Cadets. The chapel is a classic example of gothic revival architecture, with its cross-shaped floor plan, soaring arches, and ornate stone carvings. It hosts the largest chapel pipe organ in the world, which consists of 23,511 individual pipes. The Cadet Chapel dominates the skyline and sets the architectural mood of the academy. Designed by architect Bertram Goodhue and completed in 1910, the neogothic Cadet Chapel replaced the Old Cadet Chapel which had been built in 1836. The Old Cadet Chapel was deconstructed and relocated to the entrance of the West Point Cemetery, where it stands today.
Text imported from Wikipedia article "West Point Cadet Chapel" and modified on July 23, 2019 according to the CC-BY-SA 4.0 International license.
Participants
Relevant Web Sites
- About this
data sheet - Structure-ID
20071593 - Published on:
08/09/2016 - Last updated on:
08/09/2016





