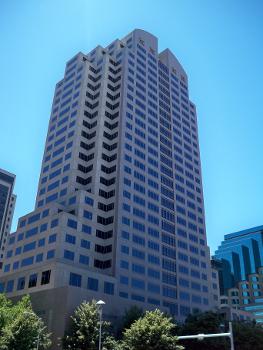General Information
| Completion: | 1992 |
|---|---|
| Status: | in use |
Project Type
| Function / usage: |
Office building |
|---|
Location
| Location: |
Sacramento, Sacramento County, California, USA |
|---|---|
| Address: | Capitol Mall |
| Coordinates: | 38° 34' 42.14" N 121° 30' 9.37" W |
Technical Information
Dimensions
| height | 129 m | |
| number of floors (above ground) | 30 |
Excerpt from Wikipedia
Wells Fargo Center is a 129 m (423 ft) office building in downtown Sacramento California. Construction on the skyscraper began in 1990 with completion in 1992, and is the tallest building in the city. The building occupies a 2.3-acre (0.93 ha) city block, and features a five-story granite and marble walled interior within a clear glass atrium. The project was developed by William Wilson & Associates in partnership with Crocker Properties. The architect was Hellmuth, Obata and Kassabaum (HOK).
A Wells Fargo History Museum dedicated to the history of Wells Fargo Bank in the Sacramento area is located in the ground floor lobby.
Text imported from Wikipedia article "Wells Fargo Center (Sacramento)" and modified on June 3, 2020 according to the CC-BY-SA 4.0 International license.
Participants
Relevant Web Sites
- About this
data sheet - Structure-ID
20021529 - Published on:
12/05/2006 - Last updated on:
16/05/2015





