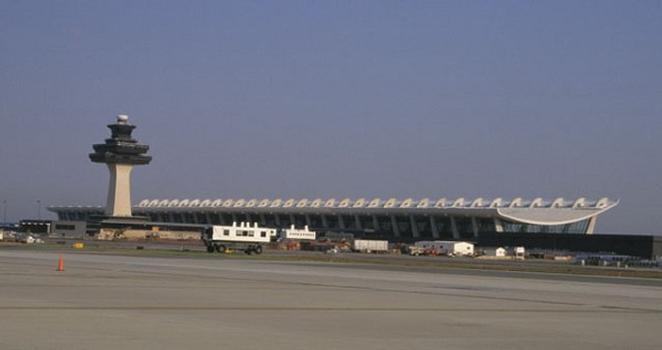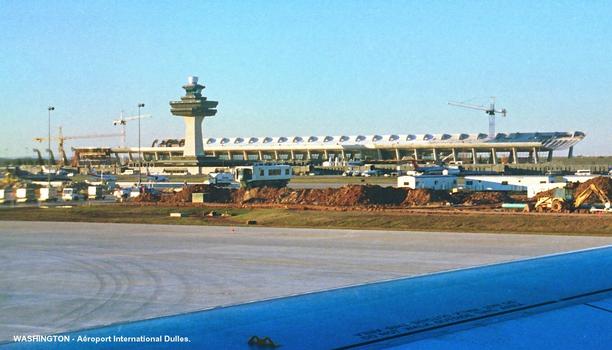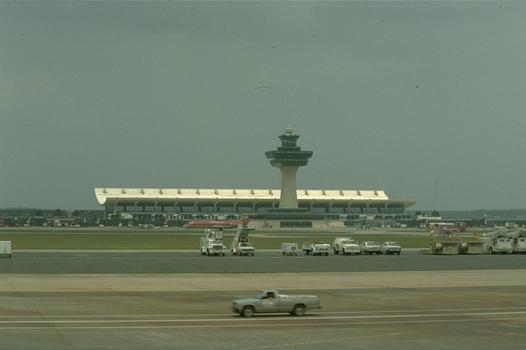Washington Dulles International Airport Terminal Buildings
General Information
| Completion: | 1965 |
|---|---|
| Status: | in use |
Project Type
| Structure: |
Cable-supported structure |
|---|---|
| Function / usage: |
Airport terminal building |
| Material: |
Reinforced concrete structure |
Location
| Location: |
Dulles, Loudoun County, Virginia, USA |
|---|---|
| Part of: | |
| Coordinates: | 38° 57' 10" N 77° 26' 52.11" W |
Technical Information
Materials
| cables |
steel
|
|---|---|
| building structure |
reinforced concrete
|
Participants
Design engineers
- Boyd G. Anderson (design engineer)
Architecture
- Eero Saarinen (architect)
Wind tunnel testing
Structural engineering
Consulting engineers
(role unknown)
Relevant Web Sites
Relevant Publications
- (1961): Proyecto: Terminal en el aeropuerto internacional de Dulles. In: Informes de la Construcción, v. 14, n. 134 (October 1961), pp. 57-62.
- (2009): Saarinen. Taschen, Cologne (Germany), ISBN 978-3-8365-1330-2, pp. 82-88.
- (1998): Shaping Structures. Statics. John Wiley & Sons, New York (USA), pp. 190-193.
- About this
data sheet - Structure-ID
20000459 - Published on:
06/11/1999 - Last updated on:
29/04/2021












