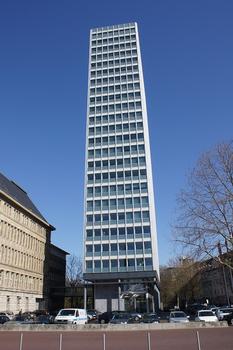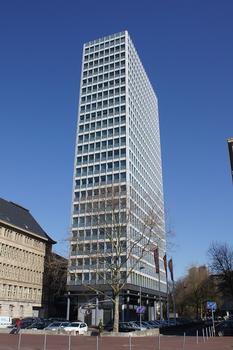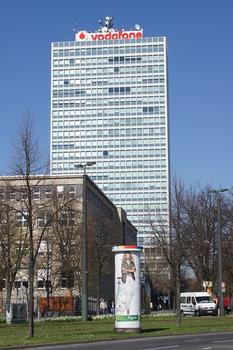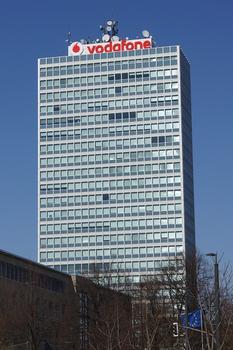General Information
Project Type
| Structure: |
Frame |
|---|---|
| Function / usage: |
Office building |
| Material: |
Reinforced concrete structure Steel structure |
Location
| Location: |
Düsseldorf-Karlstadt, Düsseldorf, North Rhine-Westphalia, Germany |
|---|---|
| Address: | Berger Allee |
| Connects to: |
Mannesmann Verwaltungsgebäude (1912)
|
| Coordinates: | 51° 13' 13.93" N 6° 46' 5.71" E |
Technical Information
Dimensions
| height | 88.5 m |
Materials
| building structure |
steel
reinforced concrete |
|---|
Participants
Owner
Architecture
- Egon Eiermann (architect)
- Paul Schneider-Esleben (architect)
- Herbet Knothe (architect)
Construction
Renovation
Architecture
Contractor
Relevant Web Sites
Relevant Publications
- (2001): Architekturführer Düsseldorf. Dietrich Riemer Verlag, Berlin (Germany), pp. 27.
- (2002): Düsseldorf läßt sich sehen. 2nd edition, Droste, Düsseldorf (Germany), ISBN 9783770011339, pp. 14-15.
- (1988): Lady in blue. Das Mannesmann-Hochhaus in Düsseldorf. In: Deutsche Bauzeitung, n. 122 (March 1988), pp. 95-100.
- (2002): Das Mannesmann-Hochhaus. Modernisierung eines Denkmals. In: [ Umrisse ], v. 2, n. 5-6 (30 December 2002), pp. 112.
- (2019): Das Mannesmann‐Hochhaus Düsseldorf. Bauhaus, Moderne und die Leistung der Ingenieure. In: Stahlbau, v. 88, n. 12 (December 2019), pp. 1192-1199.
- About this
data sheet - Structure-ID
20001367 - Published on:
11/03/2001 - Last updated on:
07/03/2022












