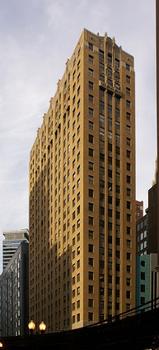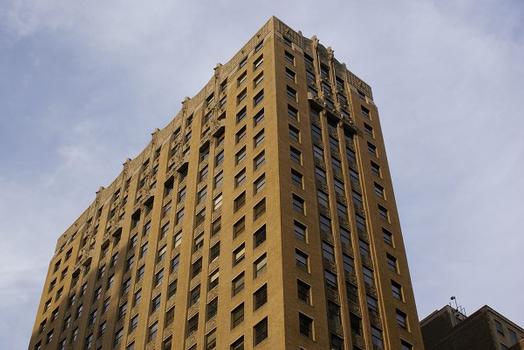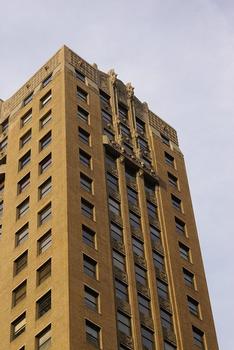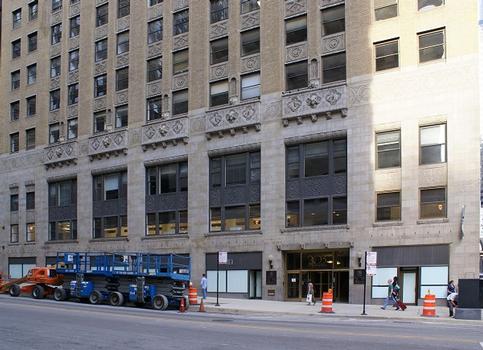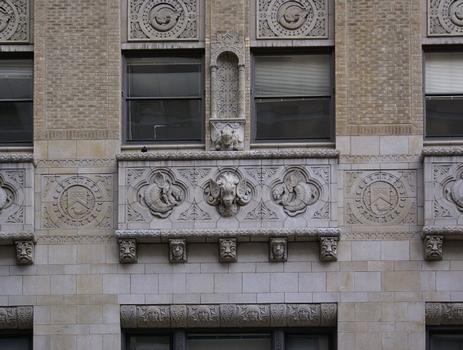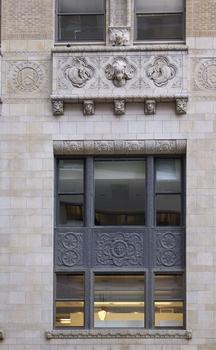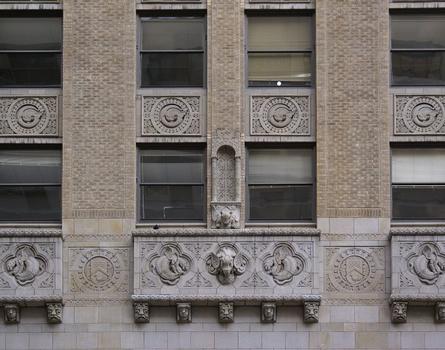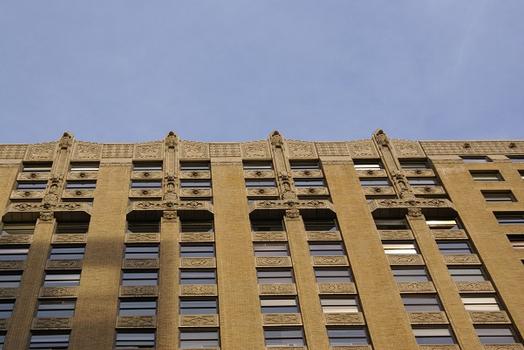General Information
| Other name(s): | 203 North Wabash; Dearborn Bank Building |
|---|---|
| Beginning of works: | 1926 |
| Completion: | 1928 |
| Status: | in use |
Project Type
| Material: |
Steel structure |
|---|---|
| Architectural style: |
Neoclassical |
| Function / usage: |
original use: Bank building current use: Hotel |
Awards and Distinctions
| 2003 |
for registered users |
|---|
Location
| Location: |
Chicago, Cook County, Illinois, USA |
|---|---|
| Address: | 203 North Wabash Avenue |
| Coordinates: | 41° 53' 9.83" N 87° 37' 33.07" W |
Technical Information
Dimensions
| width | 42.67 m | |
| height | 91.44 m | |
| length | 12.19 m | |
| number of floors (above ground) | 25 | |
| number of floors (below ground) | 2 |
Participants
Architecture
-
Rapp & Rapp
- George L. Rapp (architect)
Relevant Web Sites
There currently are no relevant websites listed.
- About this
data sheet - Structure-ID
20040268 - Published on:
03/11/2008 - Last updated on:
11/03/2016

