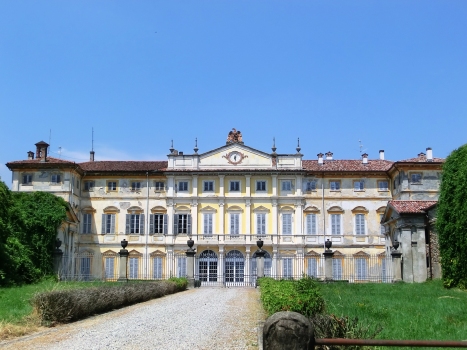General Information
| Completion: | 18th century |
|---|---|
| Status: | in use |
Project Type
| Function / usage: |
Palace |
|---|---|
| Architectural style: |
Neoclassical |
Location
| Location: |
Ponte San Pietro, Bergamo, Lombardy, Italy |
|---|---|
| Coordinates: | 45° 42' 7.88" N 9° 34' 41.12" E |
Technical Information
Dimensions
| façade | length | 90 m |
Notes
The architect is not clearly known, but some documents suggest that it could have been a local architect, Giovanni Moroni. He may have had suggestions from Giuseppe Piermarini, since the design is similar to that of the Royal Villa of Monza, and the peaked roof recalls his design for the Teatro alla Scala in Milan.
Participants
Currently there is no information available about persons or companies having participated in this project.
Relevant Web Sites
There currently are no relevant websites listed.
- About this
data sheet - Structure-ID
20079620 - Published on:
24/07/2020 - Last updated on:
28/05/2021




