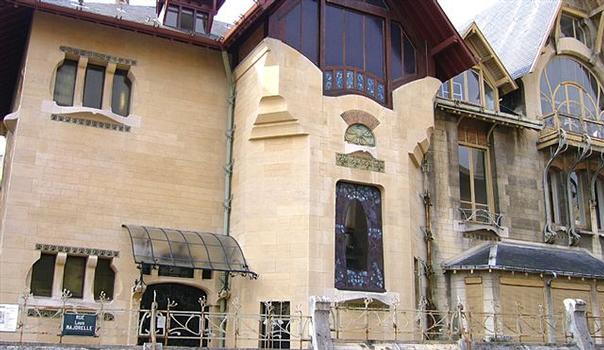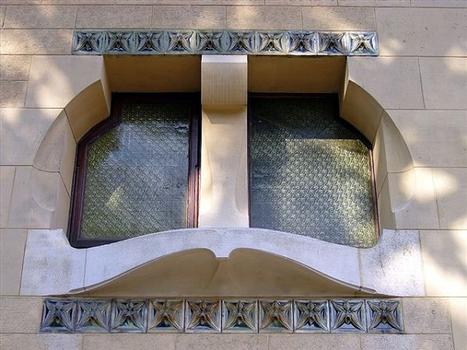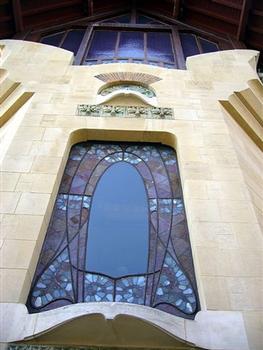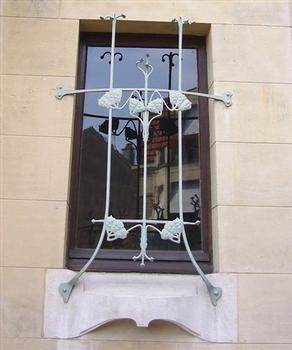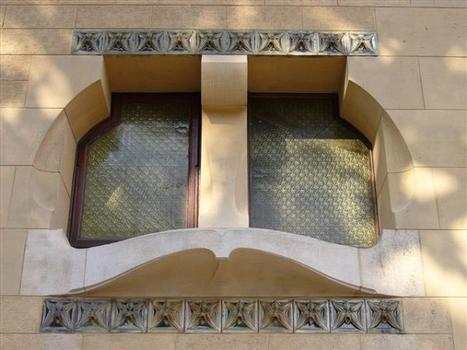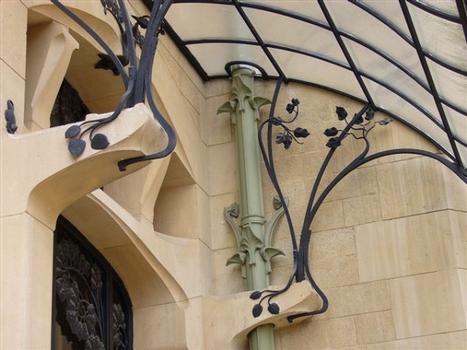General Information
Project Type
| Function / usage: |
Residential building |
|---|
Location
| Location: |
Nancy, Meurthe-et-Moselle (54), Grand-Est, France |
|---|---|
| Address: | 1 rue Louis-Majorelle |
| Coordinates: | 48° 41' 7.80" N 6° 9' 50" E |
Technical Information
There currently is no technical data available.
Excerpt from Wikipedia
The Villa Majorelle
In 1898, Majorelle hired Henri Sauvage (1873 – 1932), a young Parisian architect, to collaborate with Weissenburger on the building of his own house, known as the Villa Jika (after the acronym of Majorelle's wife's maiden name), but now popularly known as simply the Villa Majorelle, in Nancy. Majorelle, like many industrialists in Nancy, located his house across the street from his factory, but in a relatively new area of town; the large parcel of land which it occupied made it seem like a veritable country estate. His house and factory were located on land that was given to him by his mother-in-law, Madame Kretz.
Sauvage and Weissenburger's three-story design for the villa represents the true flowering of Art Nouveau architecture in Nancy, with multiple bow windows and floral motifs covering the exterior. Majorelle himself produced the ironwork, furniture, and the interior woodwork, such as the grand staircase. Majorelle located his own personal studio on the third floor under a gabled roof, and included a huge arched window combled together with spandrels that evoke the branches of a tree or flower. Most of the floral motifs seen in the house use the forms of the monnaie-du-pape plant. In addition, Majorelle employed Jacques Gruber to create the original stained glass for the house, and on the interior, the artisans created impressive painted friezes in the dining room, which contains a large ceramic Art Nouveau fireplace designed by Alexandre Bigot.
Text imported from Wikipedia article "Louis Majorelle#The Villa Majorelle" and modified on December 7, 2023 according to the CC-BY-SA 4.0 International license.
Participants
Currently there is no information available about persons or companies having participated in this project.
Relevant Web Sites
Relevant Publications
- (1999): Architecture et patrimoine du XXe siècle en France. Editions du patrimoine, Paris (France), pp. 236-239.
- About this
data sheet - Structure-ID
20028399 - Published on:
07/06/2007 - Last updated on:
30/07/2014

