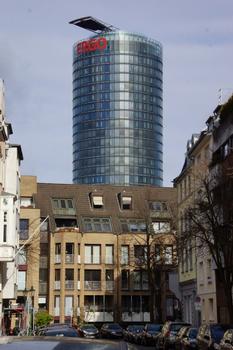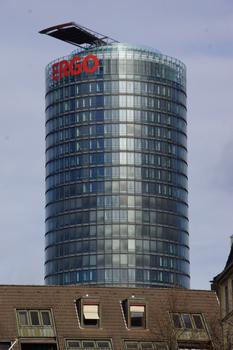General Information
Project Type
| Function / usage: |
Office building |
|---|
Location
| Location: |
Düsseldorf-Pempelfort, Düsseldorf, North Rhine-Westphalia, Germany |
|---|---|
| Address: | Victoriaplatz 1 |
| Coordinates: | 51° 14' 12.83" N 6° 46' 30.39" E |
Technical Information
Dimensions
| diameter | 34.40 m | |
| height | 108.80 m | |
| number of floors (above ground) | 29 |
Materials
| façade |
glass
|
|---|
Notes
The building has an innovative double-layered façade which allows natural air circulation without the need for air conditioning.
Participants
Owner
Architecture
Structural engineering
Subconsultant
- Glas Statik Konstruktion GmbH (glass elevator)
Checking engineering
Subcontractor
Formwork
Heating systems
Relevant Web Sites
Relevant Publications
- (2001): Architekturführer Düsseldorf. Dietrich Riemer Verlag, Berlin (Germany), pp. 52-53.
- Neues Wahrzeichen für Düsseldorf. In: Beton- und Stahlbetonbau, v. 95, n. 8 (August 2000), pp. 496.
- (2002): Das Victoria-Haus. Eine Erweiterungsmaßnahme. In: [ Umrisse ], v. 2, n. 5-6 (30 December 2002), pp. 113-115.
- About this
data sheet - Structure-ID
20002143 - Published on:
18/10/2001 - Last updated on:
07/03/2022







