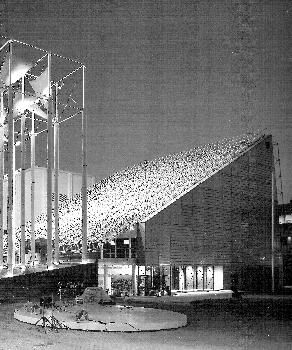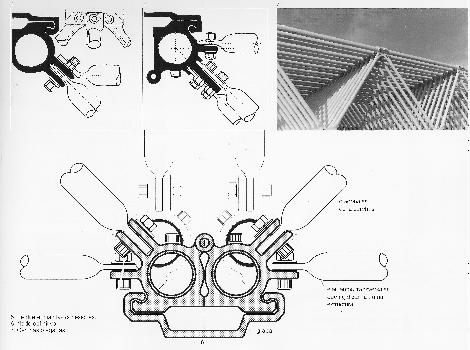General Information
| Completion: | 1992 |
|---|---|
| Status: | dismantled |
Project Type
| Function / usage: |
Exhibition hall |
|---|---|
| Material: |
Steel structure |
Location
Technical Information
Materials
| truss |
aluminum
|
|---|
Notes
Crane-hoisted prefabricated truss expanded while suspended in midair; set in place for temporary exposition siting.
There were compelling reasons to design a deployable structure for the Venezuelan National Pavilion at the 1992 International Exposition in Sevilla, Spain: The exhibition was deliberately temporary. If the structure were deployable (able to fold and unfold), it could be made in Venezuela, where costs were lower, transported in its folded form, and unfolded quickly in Sevilla. At the conclusion of the exposition, it could be taken down promptly, refolded, transported, and unfolded again on other sites.
Prof. Zalewski was selected to design the frame of this structure because of his work on deployable structures at MIT and his ongoing participation in the design community of Venezuela. Collaborators on this project included architects Henrique and Carlos Hernandez, the latter of whom also collaborated as structural engineer, with supporting work by IDEC (Instituto de Desarrollo Experimental de la Construccion). There were many collaborators who designed special artistic elements.
[This project is included in the 2006 exhibit "Waclaw Zalewski: Shaping Structures" which opens at the Massachusetts Institute of Technology in April 2006. The entire exhibit, reviewed by Prof. Zalewski, has been created by: Edward Allen, Visiting Professor of Architecture, David M. Foxe and Jeff Anderson.]
Participants
- Henrique Hernandez (architect)
- Carlos Hernandez (architect)
- Waclaw Zalewski (engineer)
- Carlos Hernandez (engineer)
Relevant Web Sites
There currently are no relevant websites listed.
- About this
data sheet - Structure-ID
20018494 - Published on:
11/11/2005 - Last updated on:
01/08/2015






