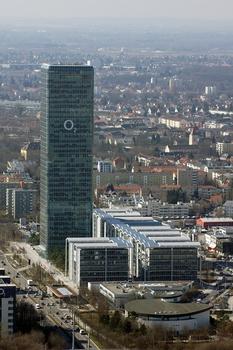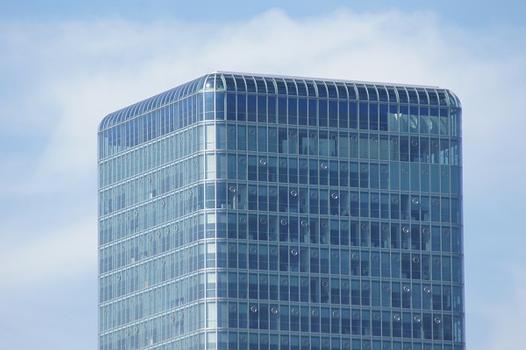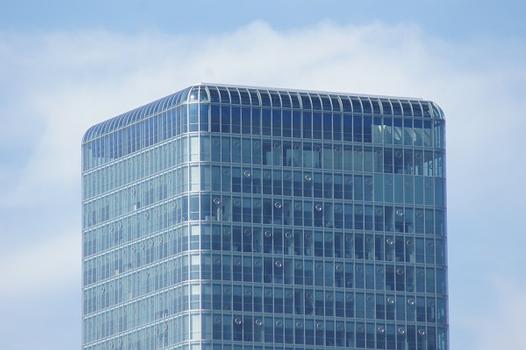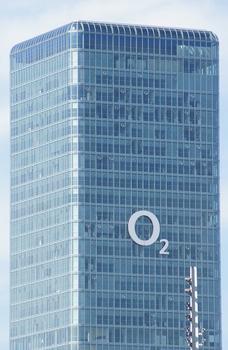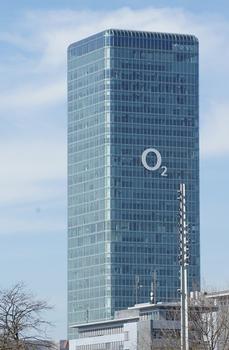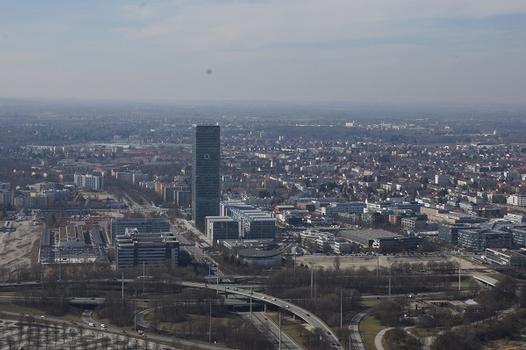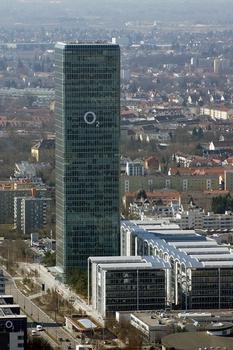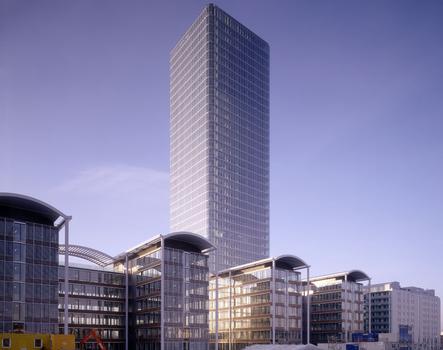General Information
Project Type
| Function / usage: |
Office building |
|---|
Location
| Location: |
Moosach, Munich, Bavaria, Germany |
|---|---|
| Address: | Georg-Brauchle-Ring |
| Coordinates: | 48° 10' 37" N 11° 31' 58" E |
Technical Information
Dimensions
| height | 146 m | |
| number of floors (above ground) | 38 | |
| total floor area | 84 000 m² | |
| office space of tower | ca. 50.200 m² |
Cost
| cost of construction | ca. Euro 300 000 000 |
Materials
| foundation slab |
reinforced concrete
|
|---|
Chronology
| 31 April 2001 | Beginning of works. |
|---|---|
| 26 February 2002 | First stone is laid for the skyscraper. |
| June 2003 | The tower surpasses a height of 100 meters. |
|
July 2003
— September 2003 |
Completion of the Campus buildings. |
| January 2004 | Completion of the skyscraper. |
Notes
The entire project is devised into 4 residential buildings seven floors high called the "Campus" and the high-rise building of 146 m in height.
Participants
Owner
Architecture
Architectural detailing
Structural engineering
Contractor
Ground excavations
Formwork
Construction supervision
Project development
Building services engineering
Lighting design
Relevant Web Sites
Relevant Publications
- (2001): Hochhaus Uptown München. Ein sanfter Riese. In: [ Umrisse ], v. 1, n. 5-6 ( 2001), pp. 138-140.
- Münchens höchstes Bürogebäude. Investor Hines beginnt mit dem Aushub. In: [ Umrisse ], v. 1, n. 4 ( 2001), pp. 62.
- Uptown München. In: Detail - Zeitschrift für Architektur + Baudetail, v. 47, n. 9 ( 2007), pp. 971.
- About this
data sheet - Structure-ID
20002491 - Published on:
07/12/2001 - Last updated on:
04/12/2017

