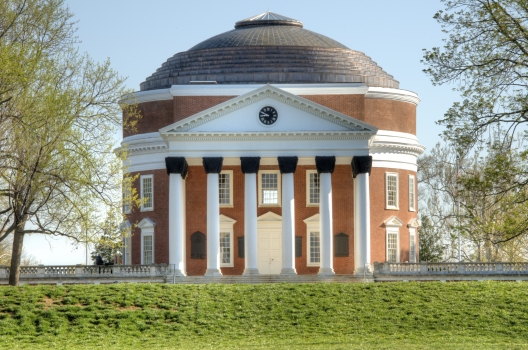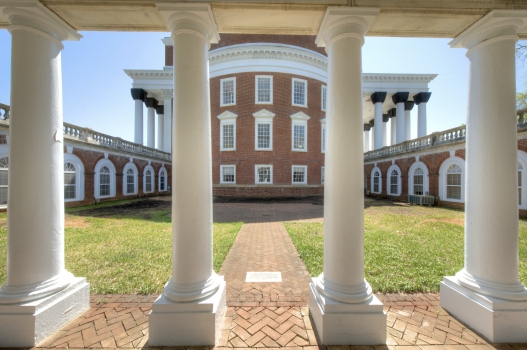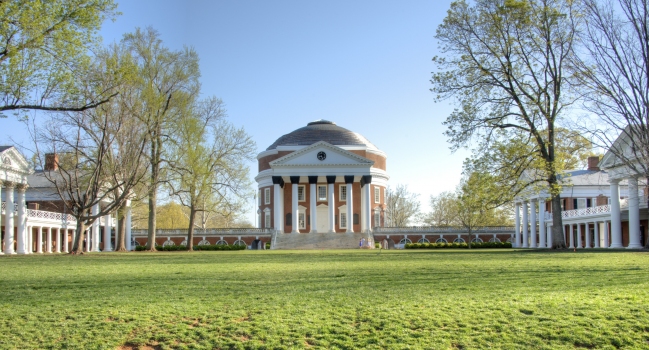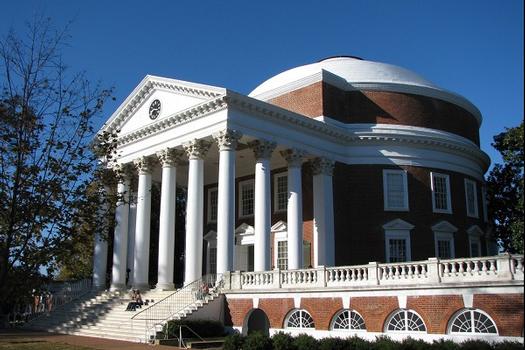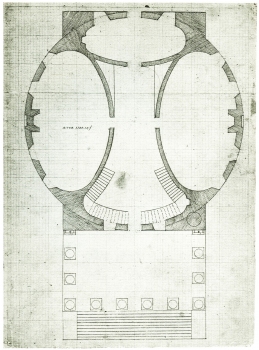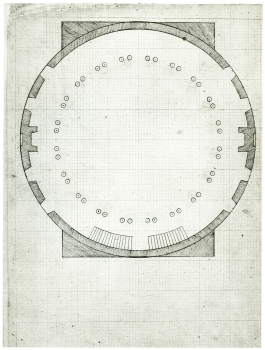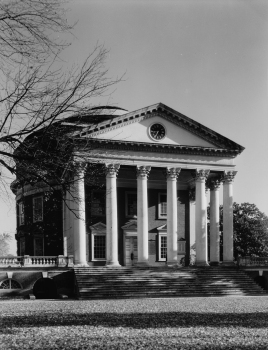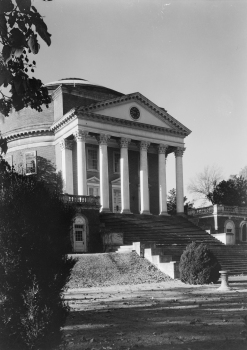General Information
Project Type
| Function / usage: |
University building |
|---|---|
| Structure: |
Dome |
| Material: |
Masonry structure |
| Architectural style: |
Neoclassical |
Awards and Distinctions
| 1966 |
for registered users |
|---|---|
| 1965 |
for registered users |
Location
| Location: |
Charlottesville, Virginia, USA |
|---|---|
| Coordinates: | 38° 2' 8.33" N 78° 30' 12.32" W |
Technical Information
Dimensions
| diameter | 23.5 m | |
| height | 23.5 m |
Cost
| cost of construction | United States dollar 57 773 |
Significance
Thomas Jefferson (1743-1826) intended the Rotunda at the University of Virginia to be the focal point of the school and its dominant building, standing at the northern end of a lawn enclosed on three sides. To represent the classical ideal of balance and symmetry in this structure, he turned to the buildings of ancient Rome, and selected the Pantheon as the most enduring monument to that legacy. The original Pantheon, expressing the image of a globe held within a drum, was built by the Roman General Marcus Agrippa during the reign of Caesar Augustus (27 B.C. - A.D. 14). It was enlarged to its present form during the reign of Hadrian (A.D. 117-138), but Agrippa's name was retained over the portico. IN 1817, from the outset of the planning stage, Jefferson thought of the Rotunda as a half-size scale model of the Roman prototype, and he derived his working dimensions from the writings of Andrea Palladio (1508-1580). His Four Books of Architecture was published in 1570, and this folio of engravings, by an influential architect of the Italian Renaissance, had served Jefferson as an aesthetic guidebook from the time of his youth. His own copy was the London Edition of 1742, and the name Palladio appears frequently on drawings for the rotunda, written in Jefferson's hand. For the Rotunda, however, Jefferson did not conceive of interior architectural space in the same aspect as the Romans, who saw the Pantheon as a vast unobstructed vault. In his general plan view for the first floor, he envisioned, as a concept in plane geometry, three identical circles intersecting along a centerline, the middle circle containing elliptical, or lens shaped figures. The concept, then extended into solid geometry, produced three equal cylinders conjoined together. To a visitor entering the Rotunda, this interpretation of advancing and receding arcs tends to create an impression of interior flow and movement that is unmatched by any public building in America. The same radius reappears in the curvature of the rear wall of the hallway, and is repeated in the oval staircases arching above the main entrance. The entrance of the building was considered to be its south front. The north face was treated as a secondary access and no portico was provided in the initial plan view. It was realized that the Pantheon possessed only one door, and the present north porch of the University Rotunda was not added until the turn of the 20th century.
Historic American Building Survey, HABS VA-193-A
Participants
- Stanford White (architect)
- Thomas Jefferson (architect)
Relevant Web Sites
- About this
data sheet - Structure-ID
20045907 - Published on:
02/07/2009 - Last updated on:
05/08/2020

