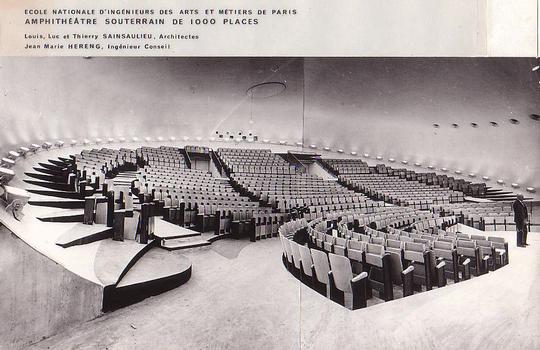Underground Amphitheater of the Ecole Nationale d'Ingénieurs des Arts et Métiers
General Information
Project Type
| Structure: |
Thin shell |
|---|---|
| Function / usage: |
Lecture hall |
Location
| Location: |
Paris (13th), Paris, Ile-de-France, France |
|---|---|
| Address: | 151 Boulevard de l'Hôpital |
| Coordinates: | 48° 50' 0.63" N 2° 21' 30.04" E |
Technical Information
Dimensions
| height | max. 10 m | |
| interior diameter | 32 m |
Materials
| shell |
reinforced concrete
|
|---|
Notes
Subterranean ellipsoid of revolution in reinforced concrete.
Thickness of the superior calotte: 20 cm.
Thickness of the inferior part: 50 cm.
The inner access being inaccessible for agitating truck, the concreting has been executed with compressed air pipes.
This work has been shown at the Museum of Modern Art of New York as part of the programme devoted to 20th Century Engineering.
Participants
Architecture
- Louis Sainsaulieu (architect)
- Luc Sainsaulieu (architect)
- Thierry Sainsaulieu (architect)
Engineering
- Jean-Marie Hereng (engineer)
Relevant Web Sites
There currently are no relevant websites listed.
Relevant Publications
- (1963): Construcción de un anfiteatro subterráneo de mil plazas. In: Informes de la Construcción, n. 147 (January 1963), pp. 69-77.
- (2009): Guide d'architecture Paris 1900-2008. Editions du Pavillon de l'Arsenal, Paris (France), ISBN 978-2-35487-003-4, pp. # 661.
- About this
data sheet - Structure-ID
20018630 - Published on:
23/11/2005 - Last updated on:
29/07/2014




