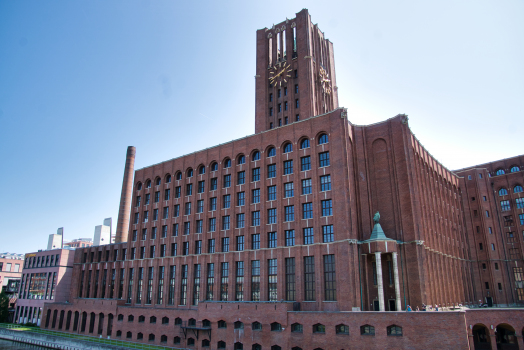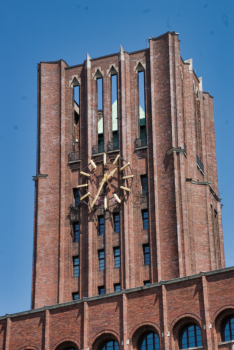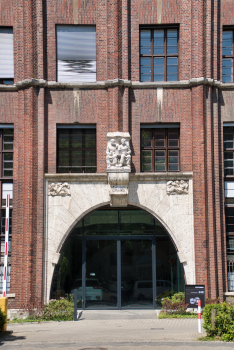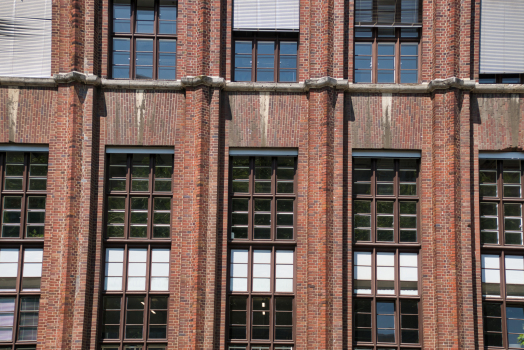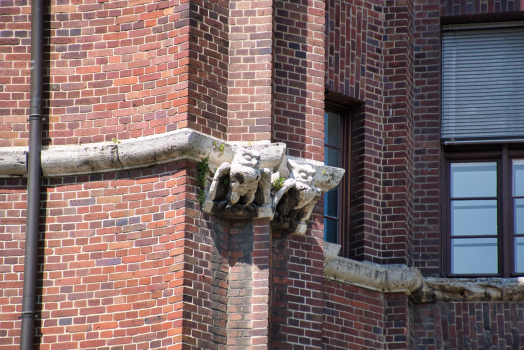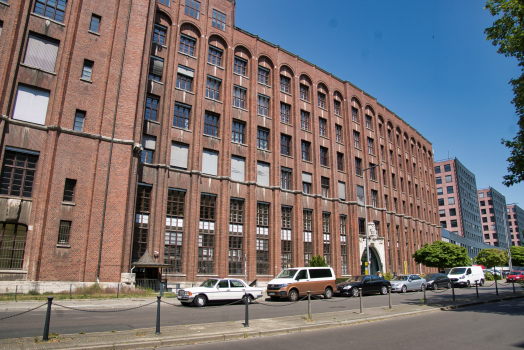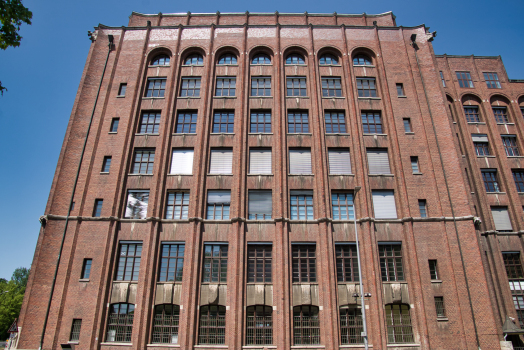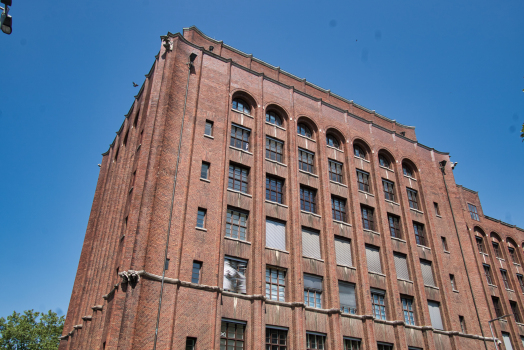General Information
Project Type
| Structure: |
Frame |
|---|---|
| Material: |
Reinforced concrete structure |
| Architectural style: |
Brick Expressionism |
| Function / usage: |
original use: Printing plant current use: Office building |
Awards and Distinctions
Location
| Location: |
Berlin-Tempelhof, Tempelhof-Schöneberg, Berlin, Germany |
|---|---|
| Address: | Mariendorfer Damm 1-3 |
| Next to: |
Ullstein-Gewerbezentrum (2000)
|
| Coordinates: | 52° 27' 11.17" N 13° 23' 7.37" E |
Technical Information
Dimensions
| tower | height | 77 m |
| number of floors (above ground) | 12 |
Materials
| façade |
brick
|
|---|---|
| building structure |
reinforced concrete
|
Notes
First reinforced concrete frame building in Germany.
Participants
Architecture
- Eugen G. Schmohl (architect)
Consulting engineers
- Heinrich Becher (consulting engineer)
- Otto Zucker (consulting engineer)
Relevant Web Sites
Relevant Publications
- Ein Industriebau. Von der Fundierung bis zur Vollendung. Bauwelt-Verlag, Berlin (Germany), 1927.
- (1927): Le nouveau bâtiment de la maison d'édition Ullstein à Berlin. In: La Technique des Travaux, v. 3, n. 3 (March 1927), pp. 108.
- (1928): Le nouveau bâtiment de la maison d'édition Ullstein, à Berlin. In: La Technique des Travaux, v. 4, n. 5 (May 1928), pp. 289-302.
- About this
data sheet - Structure-ID
20010317 - Published on:
19/09/2003 - Last updated on:
29/05/2023

