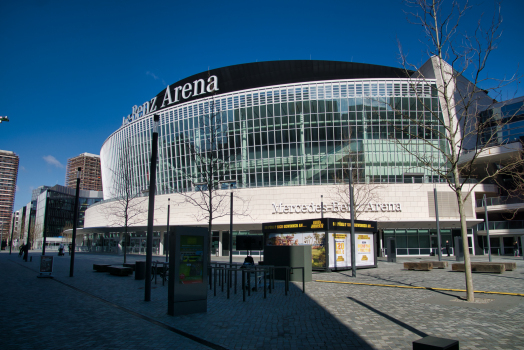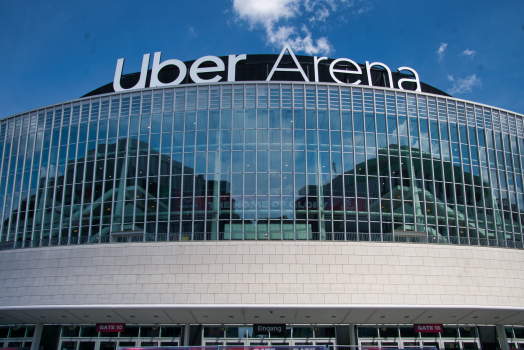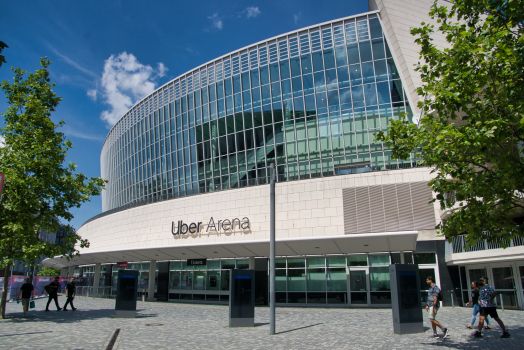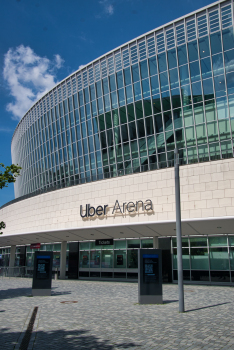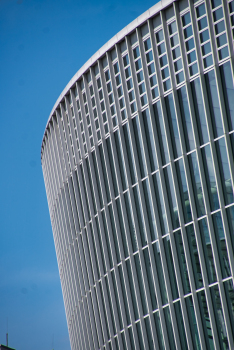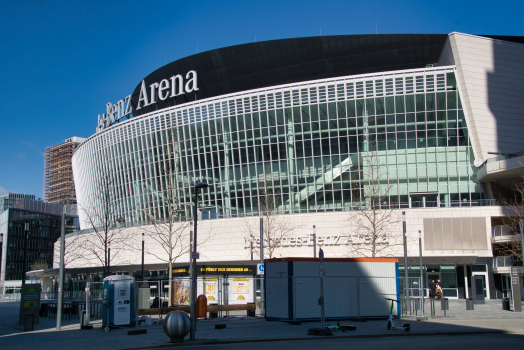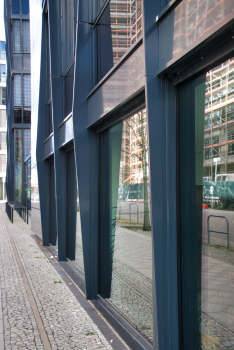General Information
| Other name(s): | Mercedes-Benz Arena; O2 World Berlin |
|---|---|
| Beginning of works: | 13 September 2006 |
| Completion: | 10 September 2008 |
| Status: | in use |
Project Type
| Function / usage: |
Multipurpose hall |
|---|
Location
| Location: |
Berlin-Friedrichshain, Friedrichshain-Kreuzberg, Berlin, Germany |
|---|---|
| Coordinates: | 52° 30' 23" N 13° 26' 37" E |
Technical Information
Dimensions
| width | 130 m | |
| height | 35 m | |
| length | 160 m | |
| seats | 17 000 | |
| gross cubic volume | 500 000 m³ |
Cost
| cost of construction | ca. Euro 150 000 000 |
Participants
Owner
Project management
Architecture
Associate architects
Structural engineering
Co-contractor
Subcontractor
Quantity surveyor
Building physics
Building services engineering
Electrical engineering
Fire safety engineering
Lighting design
Relevant Web Sites
Relevant Publications
- (2008): Dach der O2 World - Entwurf und Bemessung des Tragwerks. In: Stahlbau Nachrichten, n. 2 ( 2008).
- (2009): Das Dachtragwerk der O2 World in Berlin. In: Stahlbau, v. 78, n. 4 (April 2009), pp. 232-242.
- (2008): Design of the Long-Span Roof of the O2 World in Berlin, Germany. Presented at: 17th IABSE Congress: Creating and Renewing Urban Structures – Tall Buildings, Bridges and Infrastructure, Chicago, USA, 17-19 September 2008, pp. 552-553.
- About this
data sheet - Structure-ID
20029840 - Published on:
09/08/2007 - Last updated on:
27/05/2024

