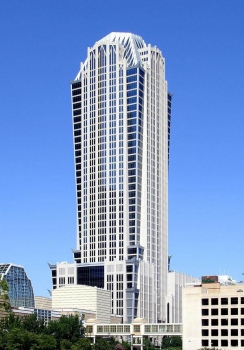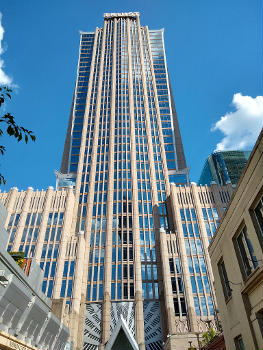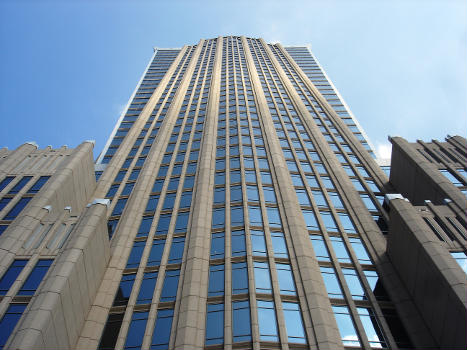General Information
Project Type
| Function / usage: |
Office building |
|---|---|
| Architectural style: |
Postmodern |
Location
| Location: |
Charlotte, Mecklenburg County, North Carolina, USA |
|---|---|
| Address: | 214 North Tryon Street |
| Coordinates: | 35° 13' 39.29" N 80° 50' 26.15" W |
Technical Information
Dimensions
| height | 201 m | |
| number of floors (above ground) | 47 | |
| gross floor area | 90 116.1 m² |
Cost
| cost of construction | United States dollar 160 000 000 |
Participants
Architecture
Structural engineering
Relevant Web Sites
Relevant Publications
- (2007): Foster + Partners' Hearst Tower and Gehry Partners' IAC Building. In: Architectural Design, v. 77, n. 5 ( 2007), pp. 112-117.
- Hearst Tower in New York. In: Detail - Zeitschrift für Architektur + Baudetail, v. 47, n. 9 ( 2007), pp. 977.
- (2003): Hearst Tower's Precast Façade Brings Elegance to Charlotte Skyline. In: PCI Journal, v. 48, n. 2 (March 2003), pp. 2-11.
- (2007): Scenography and Structural Theatrics: Urban, Foster, and the Hearst Tower. In: Journal of the Society of Architectural Historians, v. 66, n. 2 (June 2007), pp. 154-159.
- About this
data sheet - Structure-ID
20016724 - Published on:
29/06/2005 - Last updated on:
26/09/2024







