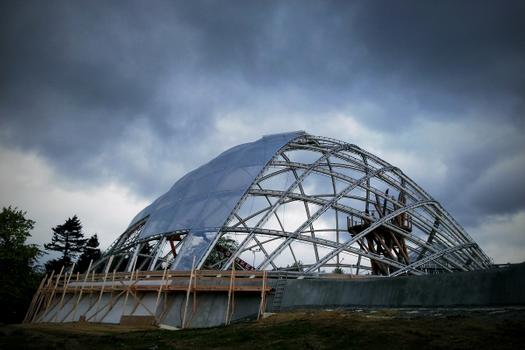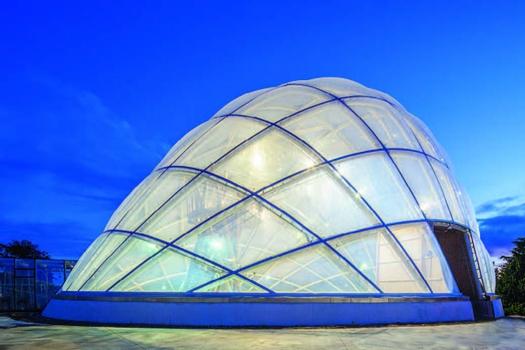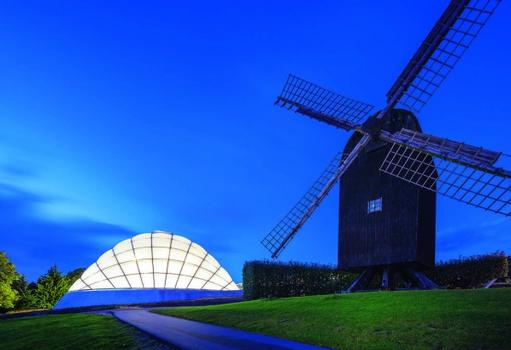Tropical House of the Arhus University Botanical Garden

General Information
Project Type
| Function / usage: |
Green house |
|---|---|
| Structure: |
Membrane structure Gridshell |
Location
| Location: |
Aarhus, Central Jutland, Denmark |
|---|---|
| Address: | Møllevejen |
| Coordinates: | 56° 9' 35.86" N 10° 11' 35.93" E |
Technical Information
Dimensions
| membrane covered area | 1 800 m² | |
| surface | 1 145 m² | |
| gross cubic volume | 12385 m³ | |
| arches | rise | max. 17.5 m |
| arch span | max. 41 m |
Cost
| cost of construction | Euro 10 050 000 |
Materials
| membrane |
ETFE foil
|
|---|
Participants
Owner
Architecture
Structural engineering
Steel construction
Concrete construction
Membrane construction
Membrane manufacturer
Membrane supplier
Façade engineering
Relevant Web Sites
There currently are no relevant websites listed.
Relevant Publications
- (2014): Gewächshaus im Botanischen Garten, Aarhus/Dänemark. ETFE-Folienkissen mit pneumatischer Verschattung. In: Ernst & Sohn Special ( 2014).
- (2014): Sonnenfalle. Tropenhaus im botanischen Garten der Universität Aarhus (DK). In: Deutsche Bauzeitung, v. 148, n. 5 (May 2014), pp. 32-37.
- About this
data sheet - Structure-ID
20066187 - Published on:
13/05/2014 - Last updated on:
06/10/2015






