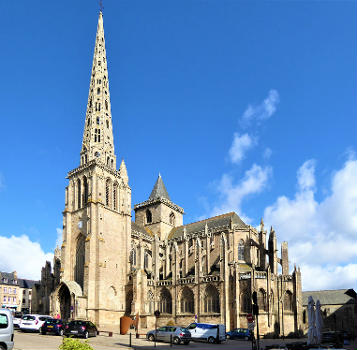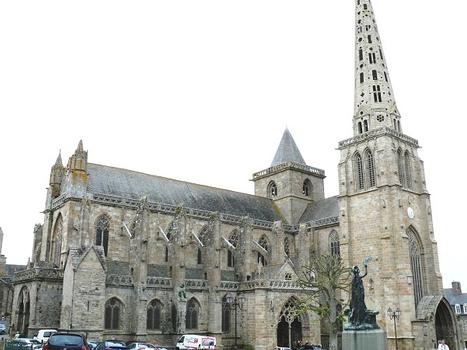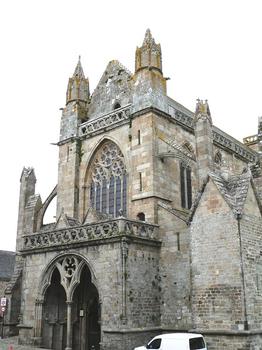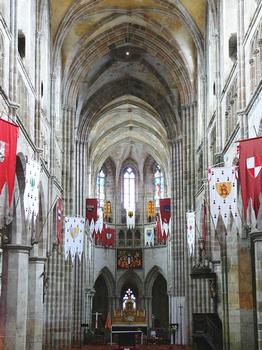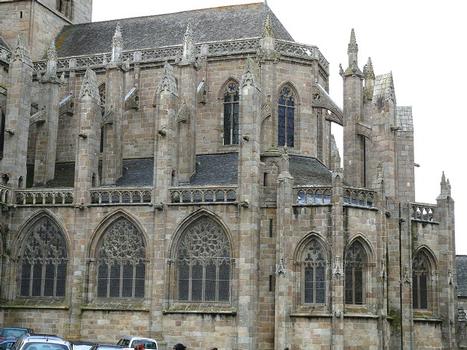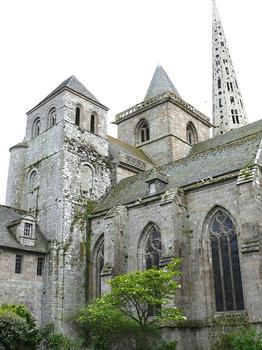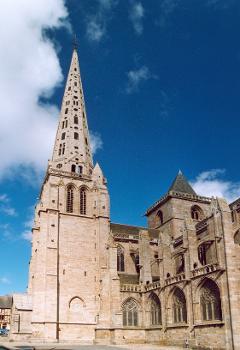General Information
| Name in local language: | Cathédrale Saint-Tugdual de Tréguier |
|---|---|
| Beginning of works: | 13th century |
| Completion: | 15th century |
| Status: | in use |
Project Type
| Architectural style: |
Gothic |
|---|---|
| Structure: |
Quadripartite rib vault |
| Architectural style: |
tower: Romanesque |
| Function / usage: |
original use: Cathedral current use: Church |
Awards and Distinctions
| 1840 |
for registered users |
|---|
Location
| Location: |
Tréguier, Côtes-d'Armor (22), Bretagne, France |
|---|---|
| Coordinates: | 48° 47' 15.77" N 3° 13' 50.82" W |
Technical Information
Dimensions
| bell tower | height | 63 m |
| transept | length | 39.5 m |
Excerpt from Wikipedia
Tréguier Cathedral (French:Cathédrale Saint-Tugdual de Tréguier) is a Roman Catholic church and former cathedral in Tréguier, Côtes-d'Armor, France. It is dedicated to Saint Tudwal. The church was formerly the seat of the Bishopric of Tréguier, abolished under the Concordat of 1801, when its territories were divided between the Diocese of Quimper and the Diocese of Saint-Brieuc, known since 1852 as Saint-Brieuc-Tréguier.
The cathedral Saint-Tugdual in Tréguier
The existence of this fine cathedral in what is effectively a small town is due to the fact that Tréguier was to become a place of pilgrimage for two men; Saint Tugdual, a Welshman and Saint Yves. We should however, note that Tréguier is no longer the seat of a bishop, the bishopric having been abolished in 1801 when it was divided between the diocese of Quimper and Saint-Brieuc. However the church is still referred to as Tréguier Cathedral.
In was in the 6th-century that Anglo-Saxon invasions caused Saint Tugdual to leave Wales and settle in Brittany. Tugdual had been a pupil at the monastery of Llanwit Major founded by Saint Iltud, but now, with his mother and several fellow monks, he braved the seas and settled in Brittany at a point where the rivers Guidy, Jaudy and their estuary joined and eventually and in around 532, founded a monastery there which he called "Landreguer" ("the monastery of three rivers") and around this monastery and the village of Minihy grew what was to eventually be the town of Tréguier. Tugdual was made a bishop by the Breton king, King Childebert and from the Landreguer monastery emerged a cathedral dedicated to Saint André (Andrew).
The Norman invasions of the 9th-century saw Tréguier and the cathedral ravaged so much that the then bishop, Monseigneur Gorennan, fled and had Tugdual's body moved to Chartres. There was no bishop in residence for 90 years, but finally, the invaders were forced out by Alan II, Duke of Brittany
The bishopric of Tréguier was created in 950 but the first bishops had to be content with a cathedral made from wood until in around 970 Bishop Gratias encouraged the building of a new cathedral in the Romanesque style. Of this building all that is left today is the north transept tower known as the "Hastings" tower, named rather strangely after one of the leaders of the Norman invaders, and some of the internal columns or pillars.
It was in 1339 that construction of the Gothic cathedral was started, this during the bishopric of Richard de Poirier. Work commenced with the West Porch but only two years later the War of Breton Succession forced further building to be halted. Brittany was to be exhausted and ruined by this war, fought between the de Blois and de Monfort families, the former assisted by the French and the latter by the English. In 1345, the English invaded the area and used the cathedral as part of their garrison destroying much of the building in the process save for the tomb of Saint Yves which they left untouched. The Treaty of Guérande finally brought the fighting to a halt and this allowed the building work to be restarted, firstly from 1363 to 1371 during the bishopric of Bishop Begaignon when the nave and side-aisles were completed as well as the "porche du Peuple" and then during the bishopric of Bishop Morelli between 1385 and 1400. Morelli's coat of arms can be seen in the vaulting keystone of the second choir crossing.
In around 1432, the south porch was completed under Bishop Pierre Pédru and Bishop Jean de Ploeuc had frescoes and stained glass windows added to the cathedral although the windows were removed during the revolution.
In 1420, Duke Jean V had a chapel created so that he could be buried alongside Saint-Yves, the end of the 15th-century saw the building of the cloisters, 1515 saw the construction of the choir's flying buttresses, and in 1648 the stalls which dated back to 1509 were restored.
Between 1785 and 1787, a stone spire replaced the existing lead-covered spire, partly financed by a generous loan from Louis XVI. Bishop Augustin Le Mintier instigated this, and the plans and services were used of the civil engineer François Anfray.
In 1793 the cathedral was sacked by a battalion of revolutionaries but in 1801 and after the Concordat it returned to being a place of worship. The cathedral was restored and Prosper Mérimée took an active part in the cathedral's restitution in his role as "Inspecteur Général des monuments historiques".
In 1860 houses and shops around the cathedral were cleared to create space and allow the cathedral to be seen without obstruction, the cloisters were restored in 1910 and in 1946 the building was given the status of a "Basilique Mineure".
General description
The building takes the shape of a Latin cross with a length of 75 metres and a width of 17.45 metres. The length of the transept is 40 metres, the arms of the transept 7 metres and the height of the internal vaulting 18 metres.
The vaulted nave has seven crossings, and the sides comprise three levels starting with grand arcades, then a triforium and finally high windows. Such an elevation is very much a gothic convention mostly inspired by Chartres. The nave crossings vary in length and the columns are not uniform, no doubt explained by the fact that the columns of the first three crossings date to the beginning of the 14th-century whilst the other four columns were erected in the second half of the 14th-century.
Towers
The cathedral has three towers, and the best view of these is from the nearby Hôtel de Ville. The first of these is a Roman tower which dates back to the 12th-century and is all that is left of the Romanesque style building. It is called the "Tour Hastings". The tower has three stories, the upper story having two semicircular windows on each face. The lower story has a single bay on three of its faces. A stairway goes up to the north-east turret. The next tower is over the cathedral sacristy and is called the "Tour du Sanctus", probably because the "Sanctus" was rung from here announcing a mass. The pointed roof of the "Tour du Sanctus" is surrounded by an ornate balustrade. The final and third tower is called the "Tour Neuve" and from this the cathedral spire rises, having been erected in 1787 to replace a bell-tower made from lead. From the same standpoint of the Hôtel de Ville, one can see Francis Renaud's monument aux morts depicting a Trėguier woman grieving over the death of a loved one, a most poignant work.
The cathedral possesses a splendid cloister which has 48 flamboyant Gothic style arcades in total and is located on the northeast of the building in the angle formed by the choir and the north arm of the transept, It was constructed in 1460, consecrated in 1468 and offers a good view of the cathedral's three towers.
The cathedral exterior
Seen from the place du Martray, the nave part of the cathedral's exterior displays massive buttresses and large flying buttresses. The central buttresses of the choir have pilasters some having 4 statues at their base depicting Breton saints and legendary figures. Here are some images of the cathedral exterior.
Porches
The cathedral has three porches. That on the western side is the "porche des lépreux". Originally this would have served as an entrance for lepers. From this porch the building is accessed by two doors with the trumeau being a 15th-century sculpture of the Virgin Mary. The left side door's tympanum contains the coat of arms of the Kermartins of which family Saint-Yves was a member. The other two porches are on the cathedral's south facing side. The "porche des cloches" opens up from the south transept and the "porche du peuple" is in the centre of the south façade of the nave. The "Le porche du peuple" also has double doors leading into the cathedral. The porch entrance has a magnificent tympanum. The "porches des Cloches" is the main entrance to the building and here the trumeau is a statue of Notre Dame de la Clarté. Above the porch is a large window. The keystone in the porch vaulting bears the coat of arms of Bishop Pierre Piedru and the date 1434.
The cathedral interior
The nave
The walls of the nave follow Gothic convention and are made up of three distinct levels. At ground level are grand arcades and above these are the triforium and finally above this high windows or Clerestory. The Tréguier nave has seven crossings and is flanked by two collateral aisles. A sculpted frieze runs under the triforium. At the top of the nave's pillars are various carvings; people at prayer and a selection of grotesques. The nave pillars vary in thickness and at the junction of the nave and the transept the pillars are made up of several smaller columns ("Faisceau de colonnes").
In the aisles to the left and right of the nave there are many enfeus or walled-up tombs of knights and clerics all sadly mutilated during the French revolution. One such tomb is that of Jehan de Lantillac dating to 1461. There are several statues decorating the nave; a wood carving of Sainte Barbara, statues of Saints Paul and Peter which came from the Chapelle Saint-Yves at Plesidy and a depiction of Christ tied against a column.
At the top of each pillar in the cathedral nave are carvings of the heads of animals, grotesques or people.
The choir
This area of the cathedral dates from the end of the 14th-century to the beginning of the 15th-century. It is a little larger than the nave and again has arcades, with a balustraded triforium above and windows higher up. The choir vaulting is decorated with 15th-century paintings of angels holding banners inscribed with liturgical texts.; "Glora laus et honor tibi sit", "Gratias agamus", "Cantate Domino", etc. At the entrance to the choir there are two statues, one of Saint Tugdual and the other of Saint Yves.
The Cloisters
The cloisters form an irregular quadrangle of 46 bays with two entrances/exits and abut the former bishop's palace. Each bay has an arch divided into two parts by a colonnette and at every third bay there is a flying buttress. The cloisters date to between 1640 and 1668 and were mostly built during the bishopric of Jean de Ploeuc. The "Maître d'oeuvres" involved in the construction were Pierre le Tirrant and Roland le Besque, the carpentry was by Yvon Cogan and Pierre Nicholay and the granite used came from either the quarries of the Île Grande or from Pluzunet. In 1920, the Musėe archėoloogique of Saint-Brieuc placed several additional gisant along the cloisters' walkways, these of noble knights holding their swords, abbots holding the cross, cantors with their batons and one depicting a noblewoman called Jeanne. These gisant had been originally held in local chapels which had been destroyed.
Three of the gisant given to the cathedral by the Musėe archėoloogique of Saint Brieuc are described in Emmanuelle Le Seac'h's book "Sculpteurs sur Pierre en Basse-Bretagne. Les Ateliers du XVe and XVIIe siècle" (ISBN 9782753533097) These are two gisants for members of the Bréhant family and another for a member of the Bois-Boissel family. These gisant came from the old Ėglise Saint-Michel in Saint-Brieuc. In earlier times the cloisters were opened up for use by local merchants as a market place.
The south transept
It is from this transept that the "Tour des Cloches" rises. Also In the south transept is a large panel in wood with a relief depicting John the Evangelist at Patmos and a copy of Murillo's painting depicting Jesus and John the Baptist. There is also a sculpture depicting Saint Yves between a rich man and a poor man. The stained glass window lighting the south transept recounts the story of the Vine, a symbol of the Church, the vine passing around depictions of Brittany's seven founding saints.
Chapelle du Saint Sacrement or the Chapelle du Duc Jean V
This chapel was founded by Jean V in 1420 as the place in the cathedral where he wished to be buried. This chapel is also known as the " Chapelle Saint Yves " or the "Chœur du Duc Jean V". Jean V, Duke of Brittany had it seems made a promise in 1420 when a prisoner during the "War of Succession" that he would erect a monument to Saint-Yves and create a chapel dedicated to him. It is where the Saint Yves cenotaph is located. Jean V wished to be buried near Saint Yves. His body was placed in the chapel in 1451 and a stone indicates where his body was actually buried. The original tomb was destroyed by soldiers of the Étampes Battalion in 1794. The tomb is a superb work by the sculptor Armel Beaufils working with the architect Cornon. The west wall of the Hastings tower is, in fact,the end wall of the chapel and here there is a modern altar dedicated to the Saint Sacrement. This features Christ on the Cross with an angel on each side. The stained glass window is dedicated to Saint-Yves and depicts various aspects from his life. The chapel also holds three statuettes depicting Saint Yves. Saint-Yves died on 19 May 1303 at his manor at Kermartin in Minihy. His body was carried by priests to the cathedral where he was buried. Hundreds of people filed past his tomb, the beginning of what was to be a pilgrimage. Yves was born at Kermartin and studied both law and theology. He became a close adviser to the Tréguier bishop and rector of Trédrez and later Louannec. Saint Yves or Ivo of Kermartin is buried in Minihy-Tréguier where he was born but there is an elaborate cenotaph in the cathedral. The original monument, built by Jean V was spared by the English when they occupied Tréguier in 1345 but was destroyed in 1793 by the Étampes battalion. The present elaborate monument dates to 1890. The "Pardon of Saint Yves" is held each year in Tréguier on 19 May. The monument is located in the Duke's chapel lit by stained glass donated in 1937 by American, Belgian and French lawyers.
The windows of the Chapelle du Saint Sacrement depicting some events in Saint-Yves' life were placed here by the generosity of lawyers from various countries.
The ambulatory and various side chapels
The ambulatory runs around the choir area and gives access to ten side chapels. On the north side of the choir and along the ambulatory there are three chapels, the Chapelle Sainte-Anne, the Chapelle Mont-Carmel and the Chapelle Saint-Joseph. The chapel dedicated to Sainte Anne contains an 18th-century statue of Sainte Anne and an enfeu (walled tomb) where the coat of arms is broken but the motto "S'il plait à Dieu" is still legible.
After the Chapelle Saint-Joseph we move to the three apsidal chapels, the Chapelle Sainte-Phliomèna, the Chapelle de la Sainte-Croix and the Chapelle Saint-André. All three of these chapels are pentagonal in shape. The Chapelle Sainte-Phliomèna was at one time used to access the cloisters and contains a statue of Philomena. The Chapelle de la Sainte-Croix is the cathedral's axial chapel and holds the insignia of the basilica. The chapel also holds a "pietà" in polychromed wood and a painting of Christ's descent from the cross. The third chapel the Chapelle Saint-André is also known as the "Chapelle des Morts" and is dedicated to those men of the parish who gave their lives in the Great War. The chapel includes three stained glass windows marking that war and a statue of Saint Michael and another of Saint Andrew to whom the very first Tréguier cathedral was dedicated.
After the apsidal chapels the chapels along the south choir and in sequence are the Chapelle Saint François d'Assise with a statue of Saint Francis showing his stigmata, a "Vierge de Déliverance", a statue of Sainte Marguerite, a statue of Sainte Elizabeth, and a painting depicting "L'imposition du cordon a saint Francis", the Chapelle Notre-Dame de bon-secours, the Chapelle du Sacré-Coeur and the Chapelle du Rosaire et des Trépassés. The Chapelle Notre- Dame de bon-secours contains the enfeu of Bishop Christophe du Chatel who died in 1479 and a painting entitled "Adoration des Mages" signed A.P. Noblet (possibly the Morlaix painter Jacques Noblet). It dates to 1640 and is a copy of a Rubens painting which originally hung in the Église des Capucins in Aix-la-Chapelle but is now kept in the Rouen Museum of Art.
After these chapels around the ambulatory, the next chapel in the south transept is the chapelle Notre-Dame du Rosaire which is joined by the chapelle des Défunts or des Trépasses.
Before the Revolution all the cathedral chapels were furnished with decorated altars, altar-pieces and paintings but were destroyed on 4 May 1794 when revolutionaries ran through the cathedral with axes and machetes and smashed all before them.
Text imported from Wikipedia article "Tréguier Cathedral" and modified on July 23, 2019 according to the CC-BY-SA 4.0 International license.
Participants
Currently there is no information available about persons or companies having participated in this project.
Relevant Web Sites
Relevant Publications
- (1949): Cathédrale de Tréguier. Presented at: Congrès archéologique de France, 107ème session, Saint-Brieuc, 1949, pp. 102-123.
- (2002): Guide du patrimoine. Bretagne. Monum. Editions du patrimoine, Paris (France), pp. 484-485.
- (1997): Les plus belles cathédrales de France. Sélection du Readers Digest, Paris (France), pp. 46-47.
- About this
data sheet - Structure-ID
20011457 - Published on:
10/01/2004 - Last updated on:
15/09/2023

