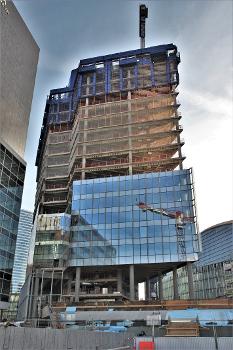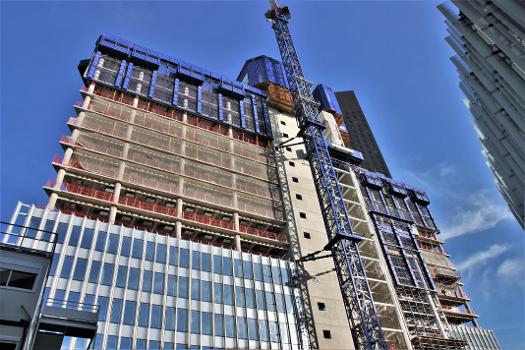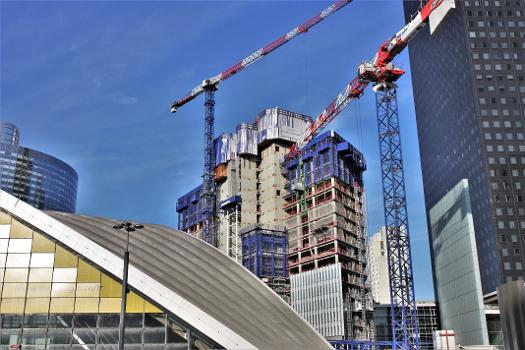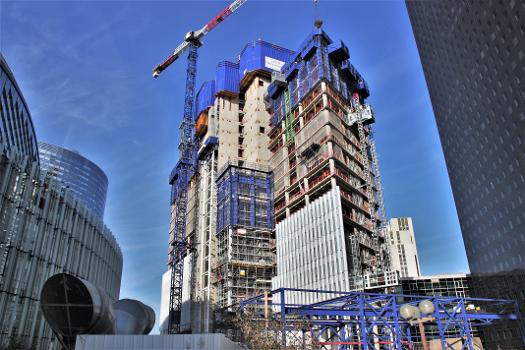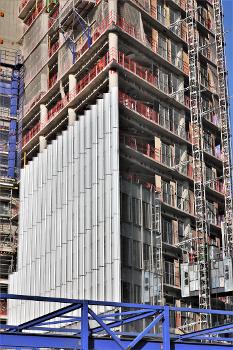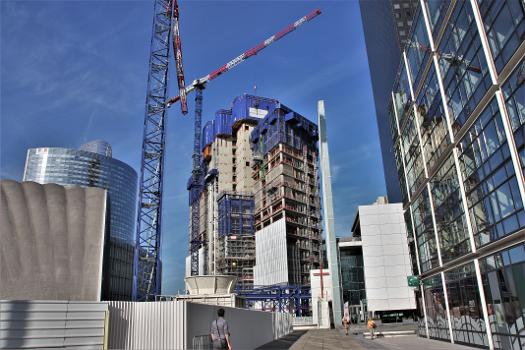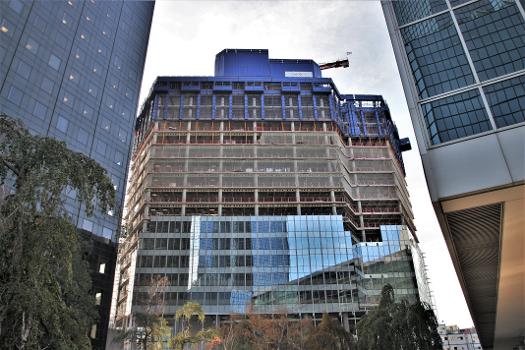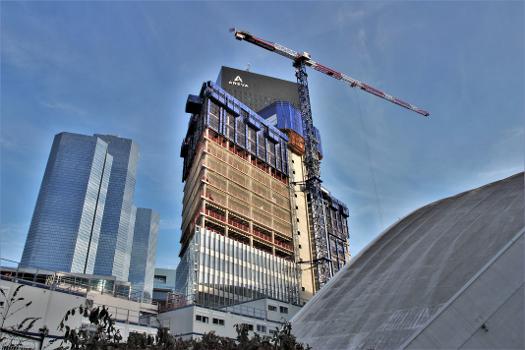General Information
Project Type
| Function / usage: |
Office building |
|---|
Location
| Location: |
Paris-La Défense, Hauts-de-Seine (92), Ile-de-France, France Courbevoie, Hauts-de-Seine (92), Ile-de-France, France |
|---|---|
| Part of: | |
| Coordinates: | 48° 53' 34.41" N 2° 14' 27.81" E |
Technical Information
Dimensions
| height | 151 m | |
| height to antenna tip | 167 m | |
| office space | 45 000 m² | |
| gross floor area | 49 000 m² | |
| retail floor space | 500 m² |
Materials
| building core |
reinforced concrete
|
|---|
Excerpt from Wikipedia
Tour Trinity is an office skyscraper in Puteaux, in La Défense, the business district of the Paris metropolitan area.
It was designed by the architectural firm Cro & Co Architecture, directed by the architect Jean-Luc Crochon.
The Tower measures 167 m and offers an area of 49,000 m² on 33 levels.
Trinity features several architectural innovations:
- An off-center core: the Trinity core is offset on the facade and adorned with panoramic elevators.
- Outdoor spaces: tree-lined terraces, loggias and balconies are accessible over the entire height of the tower.
- Front openings, which allow access to free air on all facades.
- Bioclimatic facades that optimize the supply of natural light.
- A minimum clear height of 2.80 m on all floors.
Text imported from Wikipedia article "Tour Trinity" and modified on March 22, 2022 according to the CC-BY-SA 4.0 International license.
Participants
Relevant Web Sites
- About this
data sheet - Structure-ID
20075342 - Published on:
08/06/2018 - Last updated on:
21/03/2022

