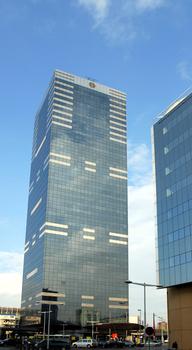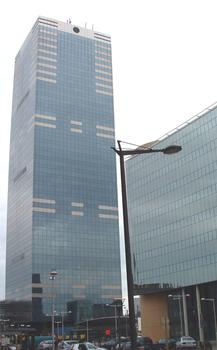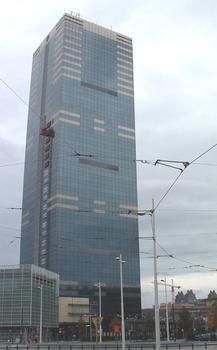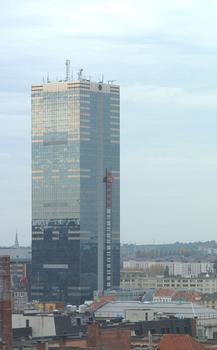General Information
Project Type
| Function / usage: |
Office building Public administration building |
|---|
Location
| Location: |
Brussels, Brussels-Capital, Belgium |
|---|---|
| Coordinates: | 50° 50' 16.37" N 4° 20' 13.26" E |
Technical Information
Dimensions
| height | 150.00 m | |
| number of floors (above ground) | 38 | |
| total height | 171.00 m | |
| number of floors (below ground) | 3 |
Participants
Currently there is no information available about persons or companies having participated in this project.
Relevant Web Sites
There currently are no relevant websites listed.
Relevant Publications
- (1970): La contribución de las vigas Preflex pafa la realización de forjados de gran luz y canto pequeño. In: Hormigón y acero, v. 21, n. 94-95 (1st Quarter 1970), pp. 161-185.
- (1968): Hochhäuser mit hängenden Geschossen [Teil 1]. In: Stahlbau, v. 37, n. 2 (February 1968), pp. 33-44.
- (2008): On the Interface between Architecture, Engineering and Technology. Two case studies in Concrete Construction in Belgium. In: Construction History, v. 23 ( 2008), pp. 77-98.
- (1966): La Tour du Midi, immeuble pour bureaux de 37 étages et de 150 m de hauteur, à Bruxelles. In: La Technique des Travaux, v. 42, n. 11-12 (November 1966), pp. 322-335.
- (1968): La viga preflex [II parte]. Cálculo de vigas preflex basado en la teoria de los estados limites. In: Hormigón y acero, v. 19, n. 86 (1st Quarter 1968), pp. 9-38.
- About this
data sheet - Structure-ID
20014387 - Published on:
15/11/2004 - Last updated on:
26/10/2017







