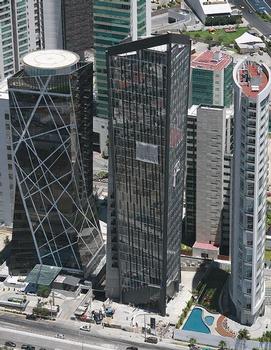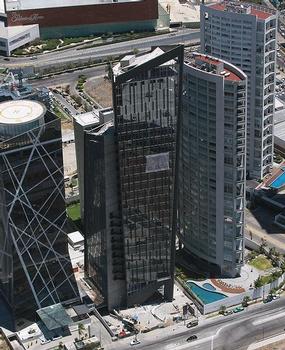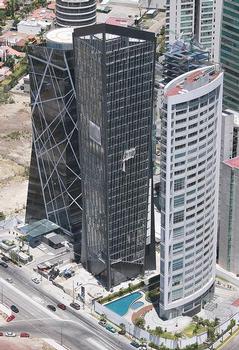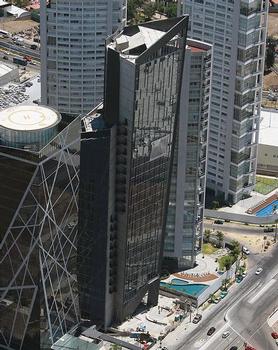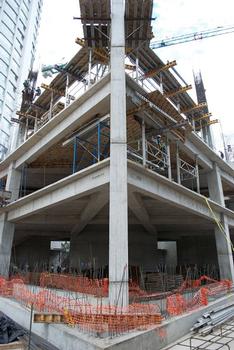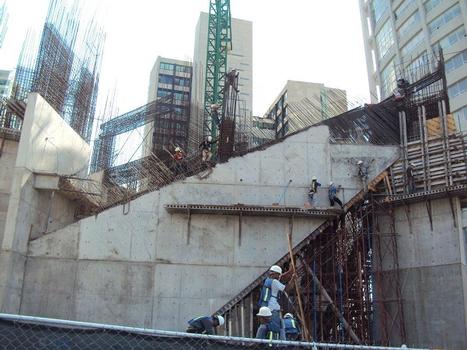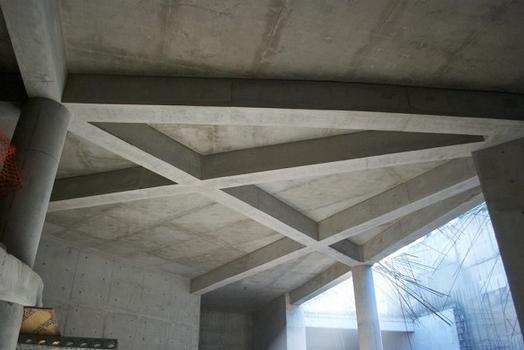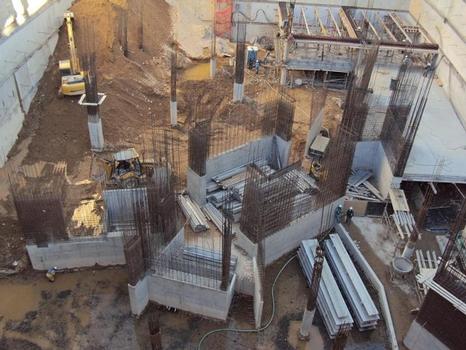General Information
Project Type
| Function / usage: |
Office building |
|---|
Location
| Location: |
Guadalajara, Jalisco, Mexico |
|---|---|
| Coordinates: | 20° 42' 25.53" N 103° 24' 54.24" W |
Technical Information
Dimensions
| dimensions at base | 20 m x 28 m | |
| total height | 150 m | |
| angle of inclination | 4° | |
| floor slabs | thickness | 30 cm |
Materials
| foundations |
reinforced concrete
|
|---|---|
| columns |
reinforced concrete
|
| floor slabs |
prestressed concrete
|
| central core |
reinforced concrete
|
Chronology
| February 2010 | Excavation works begin for 7 underground levels with 8 m of water pressure. |
|---|---|
| April 2010 | Excavation reaches down to level -5. |
| May 2010 | Foundation works begin. |
| August 2010 | Work on the central core and columns begins. |
| November 2010 | Slab of level -7 is partially finished. |
| February 2011 | Slab of level -2 is partially finished. |
| March 2011 | Ground level is partially finished. |
| April 2011 | Subgrade construction is completed. |
| June 2011 | Above-ground levels 1 and 2 are partially finished. |
Notes
The tower structure is inclined conituously by 4° with an 8 meter offset at the top. Each level is free of columns in a 20 m by 15 m triangular area uncommon in medium size and tall buildings. Lateral stability is achieved by a central core. The architectural shape full of irregularities and special details, particularly for seismic loads.
Participants
- Carme Pinós (architect)
-
Luis Bozzo Estructuras y Proyectos, S.L.
- Luis M. Bozzo (structural engineer)
Relevant Web Sites
There currently are no relevant websites listed.
- About this
data sheet - Structure-ID
20060594 - Published on:
12/07/2011 - Last updated on:
30/07/2014

