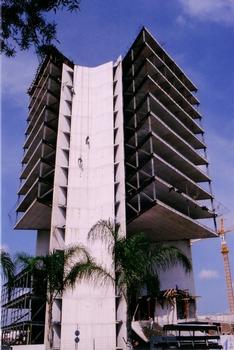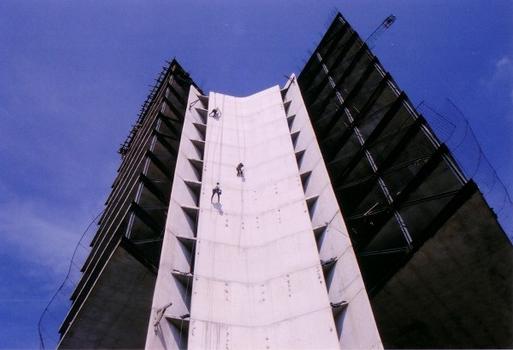General Information
Project Type
| Function / usage: |
Office building |
|---|---|
| Material: |
Steel-prestressed concrete composite structure |
Location
| Location: |
Zapopan, Jalisco, Mexico |
|---|---|
| Address: | Avenida Puerta de Hierro |
| Coordinates: | 20° 42' 33.82" N 103° 24' 52.58" W |
Technical Information
Dimensions
| height | 70 m | |
| span | 22 m | |
| number of floors (above ground) | 16 | |
| office space | 7 000 m² | |
| number of floors (below ground) | 4 | |
| gross floor area | 17 000 m² | |
| floor height | 3.50 m |
Materials
| floor slabs |
prestressed concrete
|
|---|---|
| building core |
reinforced concrete
|
Participants
Architecture
-
Estudio Carme Pinós
- Carme Pinós (architect)
Structural engineering
-
Luis Bozzo Estructuras y Proyectos, S.L.
- Luis M. Bozzo (design engineer)
Contractor
Concrete construction
Timber construction
Relevant Web Sites
There currently are no relevant websites listed.
Relevant Publications
- (2005): La Torre Cube en Zapopan (México). In: Hormigón y acero, v. 56, n. 237 (3rd Quarter 2005), pp. 9-22.
- Torre Cube in Guadalajara, Mexiko. In: Detail - Zeitschrift für Architektur + Baudetail, v. 47, n. 9 ( 2007), pp. 962.
- About this
data sheet - Structure-ID
20035908 - Published on:
01/04/2008 - Last updated on:
31/07/2014









