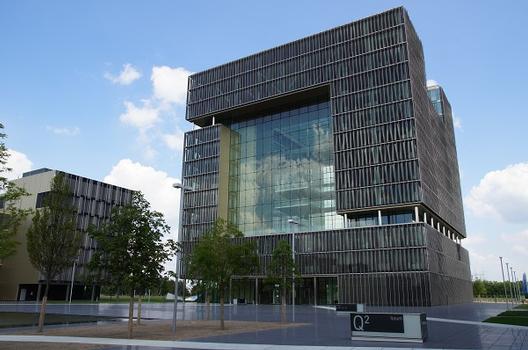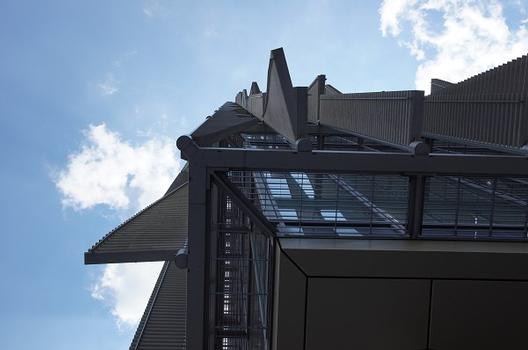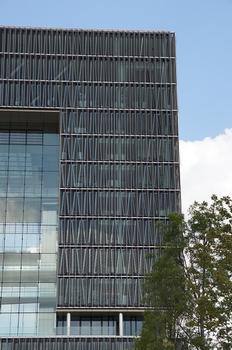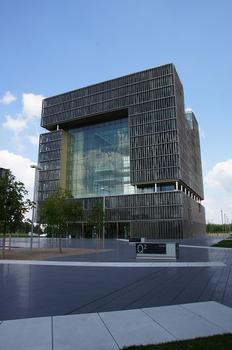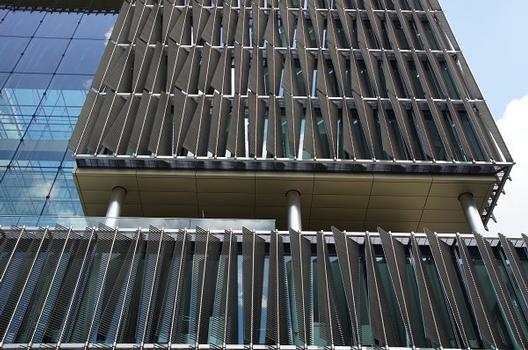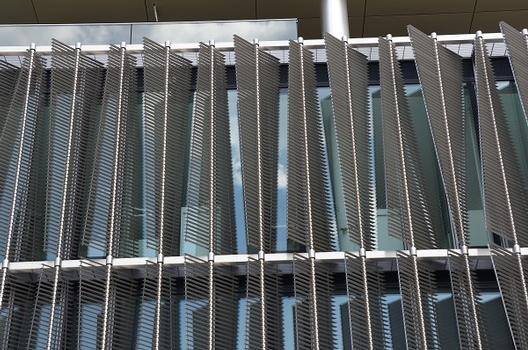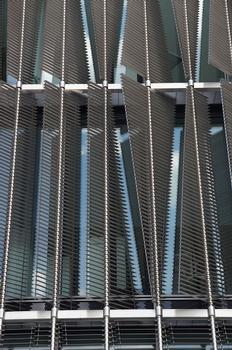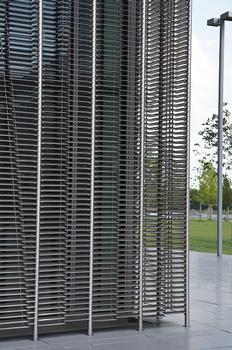General Information
| Completion: | 2010 |
|---|---|
| Status: | in use |
Project Type
| Function / usage: |
Office building |
|---|---|
| Structure: |
Truss Frame |
Location
| Location: |
Essen, North Rhine-Westphalia, Germany |
|---|---|
| Part of: | |
| Coordinates: | 51° 27' 46" N 6° 59' 34" E |
Technical Information
Dimensions
| width | ca. 50 m | |
| height | ca. 50 m | |
| length | ca. 50 m | |
| number of floors (above ground) | 14 | |
| number of floors (below ground) | 2 |
Materials
| truss |
steel
|
|---|---|
| frame structure |
composite steel-reinforced concrete
|
Participants
Owner
Owner's representative
General designers
Architecture
Associate architects
Structural engineering
Checking engineering
- Markus Held (checking engineer)
Civil works
Composite construction
Windows
Project controlling
Relevant Web Sites
There currently are no relevant websites listed.
Relevant Publications
- (2010): ThyssenKrupp Headquarter in Verbundbauweise. In: Stahlbau, v. 79, n. 4 (April 2010), pp. 306-316.
- About this
data sheet - Structure-ID
20060338 - Published on:
15/06/2011 - Last updated on:
30/07/2014

