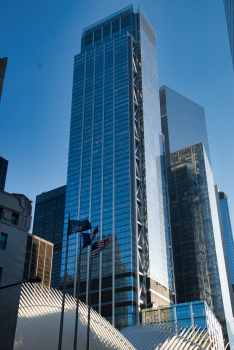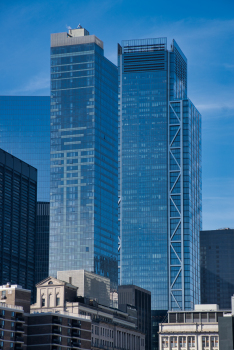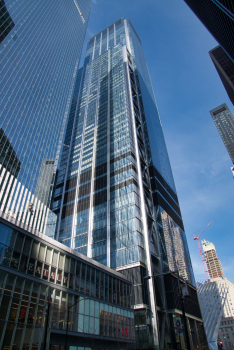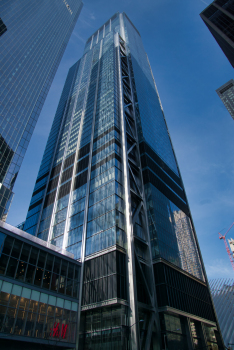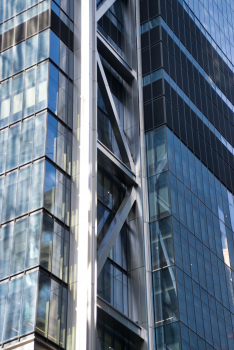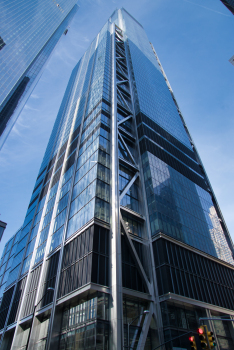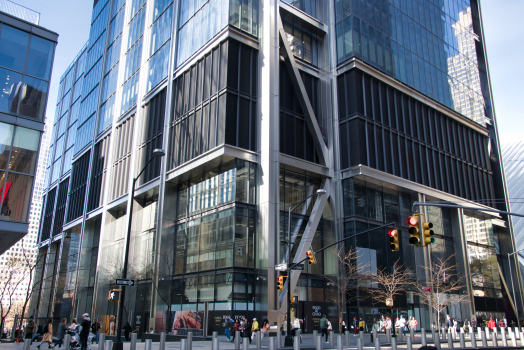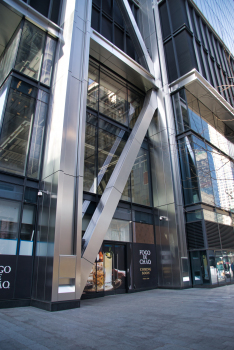General Information
Project Type
| Function / usage: |
Office building |
|---|---|
| Certification(s): |
for registered users |
| Material: |
Composite structure |
Location
| Location: |
Manhattan, New York, New York, USA |
|---|---|
| Address: | 175 Greenwich Street |
| Part of: | |
| Coordinates: | 40° 42' 39.30" N 74° 0' 41.78" W |
Technical Information
Dimensions
| height | 328.9 m | |
| number of floors (above ground) | 69 | |
| number of floors (below ground) | 4 | |
| gross floor area | 260 129 m² | |
| elevators | number | 37 |
Case Studies and Applied Products
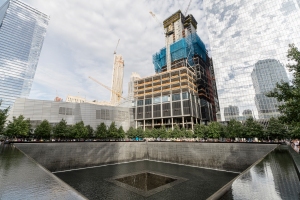
World Trade Center 3: Each week another storey
Rebuilding at Ground Zero moving full speed ahead; World Trade Center Complex will serve simultaneously as a new landmark and a memorial for New York. Following Towers 2 and 4, Austrian formwork experts' know-how is required for Tower 3 ... [more]
Participants
Architecture
-
Rogers Stirk Harbour & Partners
- Richard Rogers (architect)
Wind analysis
Structural engineering
Checking engineering
Façade construction
Steel supplier
Project development
Mechanical & electrical engineering
Relevant Web Sites
There currently are no relevant websites listed.
- About this
data sheet - Structure-ID
20010237 - Published on:
07/09/2003 - Last updated on:
22/11/2024

