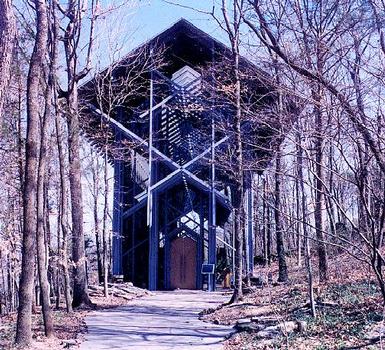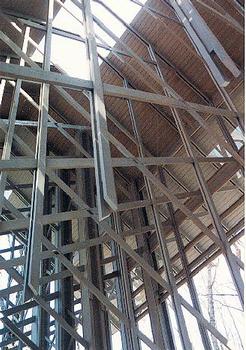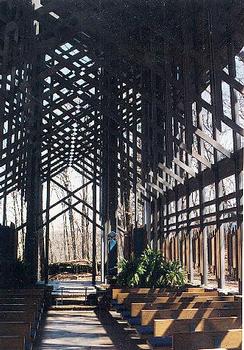General Information
Project Type
| Structure: |
Frame |
|---|---|
| Function / usage: |
Church |
| Material: |
Timber structure |
Location
| Location: |
Eureka Springs, Carroll County, Arkansas, USA |
|---|---|
| Coordinates: | 36° 25' 2.52" N 93° 46' 17.34" W |
Technical Information
Dimensions
| width | 7.32 m | |
| height | 14.63 m | |
| length | 18.29 m |
Materials
| building structure |
wood
|
|---|
Chronology
| 23 March 1979 | Groundbreaking. |
|---|---|
| 10 July 1980 | Opening. |
Participants
Architecture
- Euine Fay Jones (architect)
Relevant Web Sites
Relevant Publications
- (2000): Integrating Architecture and Structural Design for Timber Structures. In: Structural Engineering International, v. 10, n. 3 (August 2000), pp. 175-178.
- About this
data sheet - Structure-ID
20004958 - Published on:
15/09/2002 - Last updated on:
02/01/2018







