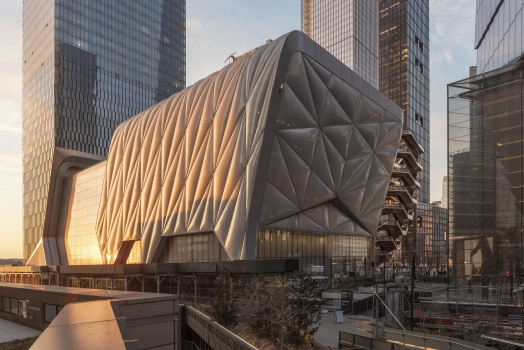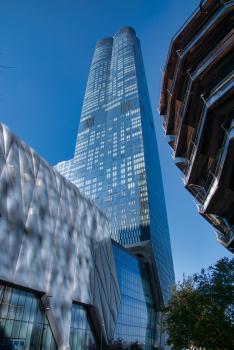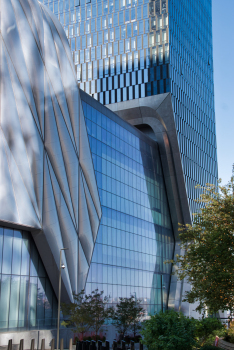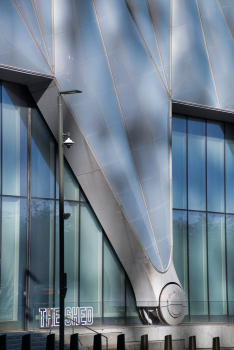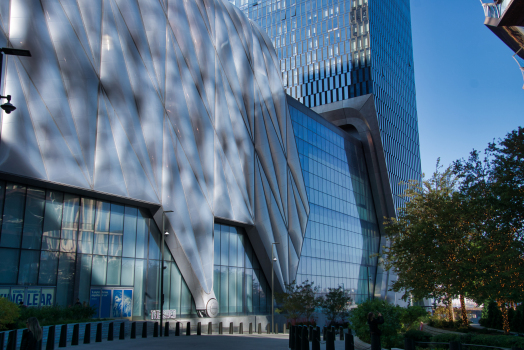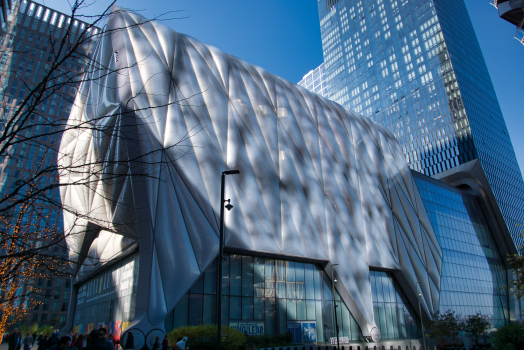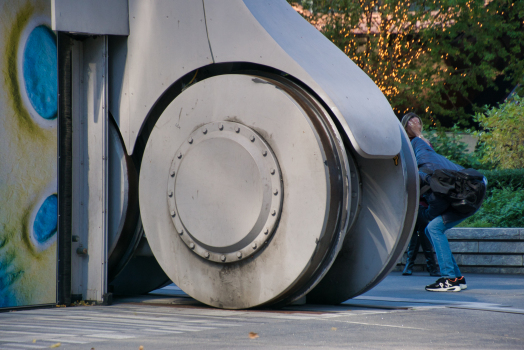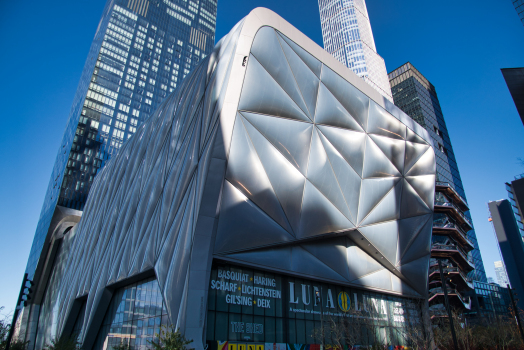General Information
| Other name(s): | Hudson Yards Cultural Shed |
|---|---|
| Beginning of works: | 2015 |
| Completion: | 5 April 2019 |
| Status: | in use |
Project Type
| Structure: |
Membrane structure |
|---|---|
| Material: |
Steel structure |
| Function / usage: |
Cultural center |
Location
| Location: |
Manhattan, New York, New York, USA |
|---|---|
| Address: | 15 Hudson Yards |
| Coordinates: | 40° 45' 11.48" N 74° 0' 9.01" W |
Technical Information
Materials
| membrane |
ETFE foil
|
|---|---|
| building structure |
steel
|
Synthesis of the arts: Moveable membrane shell for "The Shed" in Manhattan, New York
The shell of the Shed, Manhattan's new arts and cultural center, consists of 148 air-filled Texlon® ETFE foil cushions and an internal steel structure. The shell construction can be moved in its entirety via wheels. On 5 April this spectacular synthesis of the arts will open its doors.
Directly on the High Line in Manhattan's new Hudson Yards business district, Diller Scofidio + Renfro in collaboration with Rockwell Group have created avant-garde architecture for art and pop culture with the Shed. This compact, eight-story structure has a silvery, shining skin made of Texlon® ETFE foil cushions on the main building, and includes two pillar-free gallery levels totaling 2,300 square meters. There is a theatre that can be divided into several areas with up to 500 seats, as well as rehearsal and event spaces on the top floor. The architects’ idea was to design the Shed as a multifunctional and transformable building. The size of the venue can be nearly doubled by a movable steel roof construction covered in ETFE, allowing for large-scale installations, events and performances of all kinds.
On both sides, the shell's structure rests on one double and two single axles, whose double wheels, the height of a man, are mounted on rails. Within five minutes, the structure, including the 148 ETFE cushions, can be moved across the 1,700-square-metre forecourt to the east. This creates a hall space called McCourt, which is designed for up to 2,700 people. It can be opened to the main building and to the outside via vertical and horizontal sliding gates. If the structure is "parked” over the building, the space can be used by the public, or for events with the membrane skin as a media projection surface.
Exposed to high wind loads
The design specification of the retractable building shell suggested a façade solution which has both a low net weight and high tolerances with respect to vibrations resulting from movement. The architects therefore opted for a membrane skin based on the Texlon ® ETFE system by Vector Foiltec. 146 three-layer and two four-layer foil cushions cover a total area of 4,110 square metres. The two four-layer ETFE cushions are located on the north side at the very edge of the main building. Due to the extreme wind loads expected at this point, they are equipped with a patented load sharing valve. This also necessitated the use of an additional foil layer, which – just like the underlying foil – is 300 microns thick. Also exposed to high wind loads, are the adjacent three-layer cushions and the upper edge areas of the construction. Here the top foils are also 300 microns.
A uniform shell
The architects attached great importance to a homogeneous appearance of the shell. The cushions are therefore designed so that all foil seams run in a continuous line. Another design specification involved the façade-roof interface, where the triangular ETFE foil cushions must curve over the structure at a 90-degree angle. Vector Foiltec engineering team used both computational and real models to achieve these transitions. They built a mock-up at the company site in Bremen, which was used to test the various cut options of the foil layers and ultimately generate the optimal solution. The fact that Vector Foiltec brings together all skills and capacities under one roof, from planning and development and production to project management, was certainly a key factor when it came to the commission for the Shed's shell.
Intensive dialogue with the architects
The type, color and intensity of the foil prints were presented using a 1:1 mock-up in New York and specified with the architects in an intensive design process. A dot matrix printed on the top foil reflects strong solar radiation.
The ETFE shell thus achieves a very low g-value of 0,40. It also protects the main building as a radiation-reflecting second skin. Since the printing on the top foils of the Texlon® ETFE cushions must not cast any shadows in the interior, so the center foils were made translucent. Their white content is 29 percent. In order to ensure that the hall can be darkened and, at the same time, soundproofed, the Shed uses multi-layer fabric and textile membrane panels mounted on the inside of the steel support structure.
The four air supply units (1300 x 800 x 750 mm) for the ETFE foil cushions, as well as all the event technology, are housed in the roof level of the steel structure. The air supply ducts were laid in a concealed way due to the elevations between the Texlon® ETFE system and the supporting structure. Another constructional feature of the Shed is the vertical cover profiles of the ETFE shell, which are designed as rails. For maintenance purposes, a roller system for raising and lowering a maintenance basket is mounted in the façade.
A big challenge was the site logistics and the construction of the roof. Since the Shed borders directly on high-gloss buildings and the High Line, access roads and assembly rooms were very cramped. In addition, it was important to maintain high safety precautions to prevent damage to materials and adjacent architecture. Despite these challenges, the impressive construction was assembled in a tight time frame.
Excerpt from Wikipedia
The Shed (formerly known as Culture Shed and Hudson Yards Cultural Shed) is a cultural center in Hudson Yards, Manhattan, New York City. Opened on April 5, 2019, the Shed commissions, produces, and presents a wide range of activities in performing arts, visual arts, and pop culture.
The Shed is located in the Bloomberg Building, adjacent to the northern leg of the High Line elevated park, near the Chelsea gallery district. It is attached to 15 Hudson Yards, a skyscraper within the Hudson Yards real estate development, although the Shed itself is located on city-owned land. The cultural center is maintained by an independent nonprofit cultural organization of the same name. The CEO/Artistic Director for the Shed is Alex Poots. The Chairman of the Board of Directors is Daniel Doctoroff.
Construction on the Shed started in 2015, using a design from lead architect Diller Scofidio + Renfro and collaborating architect Rockwell Group. Structural engineering, the facade, and kinetic design was provided by Thornton Tomasetti. Hardesty & Hanover was the mechanization consultant. The Shed features several architectural features, including a retractable shell that creates a space, named The McCourt, for large-scale performances, installations and events; a 500-seat theater; and two levels of exhibition space. The plans for the cultural center have drawn praise from numerous media outlets and art institutions. It was initially criticized by the surrounding community, but as construction progressed, media reviews of the Shed have leaned more positive.
History
Rezoning
In January 2005, the New York City Council approved the rezoning of about 60 blocks from 28th to 43rd Streets; in 2009, after the stadium failed to win state approval, the West Side Yard was similarly rezoned. As rezoned, the Hudson Yards area will have 25.8 million square feet (2,400,000 m²) of Class A office space, 20,000 housing units, 2 million square feet (190,000 m²) of hotel space, 750-seat public school, 1 million square feet (93,000 m²) of retail and more than 20 acres (8.1 ha) of public open space, which includes building a subway extension of the 7 train to help encourage development of the Hudson Yards area.
In May 2010, the Metropolitan Transportation Authority (MTA) leased the air rights over the rail yard for 99 years, at a price of US$1 billion to a joint venture of Related Companies and Oxford Properties Group, which built a platform above both the eastern and western portions of the yard on which to construct the buildings, including what was then known as the Culture Shed.
In April 2013, the Related/Oxford joint venture obtained a $475 million construction loan from parties including Barry Sternlicht's Starwood Property Group and luxury retailer Coach. The financing deal was unique in several aspects, including the fact that it included a construction mezzanine loan, that Coach was a lender on both the debt and equity sides, and that the MTA helped create the "severable lease" structure that allowed for the loans.
Funding and land ownership
As part of the Hudson Yards rezoning plan, the city preserved a parcel of city-owned land on West 30th Street between 10th and 11th Avenues, adjacent to The High Line, for future cultural use. Dan Doctoroff, then the Deputy Mayor for Economic Development and Rebuilding, spearheaded the effort to determine what should go there. Working closely with then Department of Cultural Affairs Commissioner Kate Levin, they determined the space "should be a highly flexible one that could cater to the growing desire of many artists to break out of their silos and blend disciplines." The City issued a Request for Proposals for this new cultural facility in 2008 at the height of the recession. The City selected Diller Scofidio + Renfro, Lead Architect and Rockwell Group, Collaborating Architect to develop their concept for a flexible building, an “architecture of infrastructure” that could house all the creative disciplines under one roof. The Shed, a relatively small six-story building compared to the Hudson Yards skyscrapers, was built at the south side of the Hudson Yards development site. The city retains ownership of the land on which the Shed is built and provided Capital Grant funding for the project. Funding for the Shed was secured from the City in July 2013.
Former Mayor Michael Bloomberg quietly donated $15 million to the Shed in 2012, then added another $60 million of donations five years later. The city had also given $50 million toward the project in 2013, representing the single largest capital grant given by the city that year; this funding was later raised to $75 million. As of March 2019, the Shed had received $529 million in donations for its $550 million capital campaign to fund building construction, programming and start-up expenses.
Construction
The Shed, a nonprofit organization, was formed in 2012 to oversee construction of the building, and to run the building when it opens. In 2013, Dan Doctoroff became Chairman. In that capacity, he led the $550 million capital campaign and the board of directors, oversaw the building’s design and construction, and managed the search for the artistic director. The design of the Shed's building is a collaboration between two New York City architectural firms: Lead architect Diller Scofidio + Renfro and collaborating architect Rockwell Group. The main contractor was Sciame, while the steel fabricator was Cimolai.
Construction of the Shed over the West Side Yard, began after caissons were sunk to support a platform over the tracks. The platform supporting the towers, comprising 16 bridges, was completed in late 2014. The construction of the building itself began in mid-2015. The name of the space was changed to simply "The Shed" in 2016. The retractable shell was completed by 2017. Although early reports stated that the building would open in 2017 or 2018, a 2015 report placed the opening date at 2019. As of May 2017, the pace of construction indicated that the Shed was projected to open in either 2018 or 2019.
By early January 2019, it was announced that the Shed would open on April 5, 2019, with four live productions and exhibitions. The Shed's building at Hudson Yards was ceremonially renamed as the Bloomberg Building after former mayor Bloomberg, who donated $75 million of the structure's predicted $475 million cost. In addition, the Shed signed a contract with Altice USA, who would become the Shed's "exclusive connectivity provider". A dedication ceremony for the Shed was held on April 1, 2019. The Shed opened as scheduled four days later.
Design
The Shed is a 170,000-square-foot (16,000 m²) visual arts and performing arts center located at the 26-acre (110,000 m²) Hudson Yards development's southern edge. The structure includes 40,000 square feet (3,700 m²) of column-free exhibition space, 25,000 square feet (2,300 m²) of "museum-quality" space, a theater with seating for up to 500 people, and an expandable, 16,000-square-foot (1,500 m²) shell that uses industrial crane technology, allowing the space to expand and contract to accommodate many events and audiences. Viewers of indoor shows and exhibitions will be charged admission.
The Shed's main entrance is on 30th Street under the High Line; secondary entrances are located in the Hudson Yards public plaza. The Shed's Hudson Yards plaza entrance is located close to the 34th Street–Hudson Yards subway entrance. There are two galleries indoors on the first and second levels. On the third level is a flexible space that can be used for performances or exhibits. The wraparound shell weighs 8-million-pound (3,600,000 kg), is made of an exposed steel diagram frame, clad in a fluorine-based plastic called ETFE, which has the thermal properties of insulating glass at a fraction of the weight. The shell can close and open within 5 minutes and when the shell is retracted, the open-air plaza becomes a publicly accessible outdoor space. The shell retracts on eight bogie wheels, each 6 feet (1.8 m) in diameter, powered by a total of six 15-horsepower motors. The Shed is directly adjacent to 15 Hudson Yards and the High Line.
Events, commissions, and management
The Shed is planned to host many cultural events including for art, performance, film, design, food, fashion, and new combinations of cultural content. At least one event, New York Fashion Week, is considering moving to the Shed for all of its exhibitions.
In 2014, Alex Poots was named the CEO/Artistic Director of the Shed. He was formerly the director of the Manchester International Festival and Park Avenue Armory prior to assuming his position at the Shed.
Notable events
In fall 2016, the Shed started a citywide dance program about social justice issues. It also partnered with the MIT Media Lab to assist artists who were creating works involving virtual reality and artificial intelligence.
The first permanent art commission for the Shed was announced in May 2017. Artist Lawrence Weiner was commissioned to decorate the plaza with pavers arranged into 12-foot (3.7 m) letters, which would spell the phrase "In front of itself". The exhibitions and performances announced before the building's April 5, 2019, opening included a concert series exploring the impact of African American music conceived and directed by Steve McQueen and a creative team including Quincy Jones; a collaboration between artist Gerhard Richter and music composers Steve Reich and Arvo Pärt, the eponymous "Reich Richter Pärt'; "Norma Jeane Baker of Troy", a performance piece by the poet Anne Carson with music by Paul Clark, starring Ben Whishaw and Renee Fleming; and an exhibition of work from artist Trisha Donnelly. This would be followed by several other shows in quick succession. In summer 2018, the Shed hosted an exhibition by Tony Cokes about gentrification.
From May 6, 2019 to June 1, 2019, Icelandic music artist Björk performed a concert series known as "Björk's Cornucopia," which took place entirely on a set and included unique and bizarre imagery, a high emphasis on costume and set design, a choir segment, and activism for environmentalism. In addition, the Michael Bay film 6 Underground premiered at the Shed on December 10, 2019.
Critical reception
The Shed's construction was initially opposed by local community leadership. Board members on Manhattan Community Board 4 stated that the Shed "could lack class", that the word "culture" is too vague for the name of such an exhibition space, and that problems could arise when a 20,000 square feet (1,900 m²) space is closed off twice a year for two weeks (adding up to a month annually) for New York Fashion Week. Community board members also state that when the retractable roof is closed, 20,000 square feet (1,900 m²) of open public space would be lost. Additionally, some expressed concerns that the large value of the Capital Grant allocation—US$50 million—was too much money to award to a building that did not yet exist. In recent years, local support has grown and several local officials now sit on The Shed's board of directors.
The Shed has drawn mixed public reviews, as well as high praise from numerous art institutions. In an editorial for the art website Artsy, one writer stated that although "the building's innovative architecture seems ready to withstand the weight of [the Shed's] grand ambitions", the construction of the Shed also had the unforeseen side effect of "making New York ever less accessible for those without financial means", considering the poor neighborhoods located close to Hudson Yards. The New York Times has hailed The Shed as "a project that could reshape and redefine the city’s physical and cultural infrastructure" and "one of the most significant additions to New York City’s cultural landscape in decades."
In August 2019, news of Shed board member Stephen Ross's plans to host a fundraiser for U.S. president Donald Trump's 2020 reelection campaign caused several artists to protest. Fashion label Rag & Bone decided against hosting their fall 2019 New York Fashion Week show at The Shed. AL Steiner and Zachary Drucker both removed their work from an exhibition at the Shed.
Text imported from Wikipedia article "The Shed (arts center)" and modified on May 28, 2020 according to the CC-BY-SA 4.0 International license.
Participants
Relevant Web Sites
Relevant Publications
- (2019): Kinetic Architecture Application at The Shed at Hudson Yards. Presented at: IABSE Congress: The Evolving Metropolis, New York, NY, USA, 4-6 September 2019, pp. 767-772.
- The Shed — Kulturzentrum in New York. The Shed — Cultural Centre in New York. In: structure, v. 5, n. 3 ( 2019), pp. 28-33.
- About this
data sheet - Structure-ID
20077209 - Published on:
05/04/2019 - Last updated on:
23/11/2024

