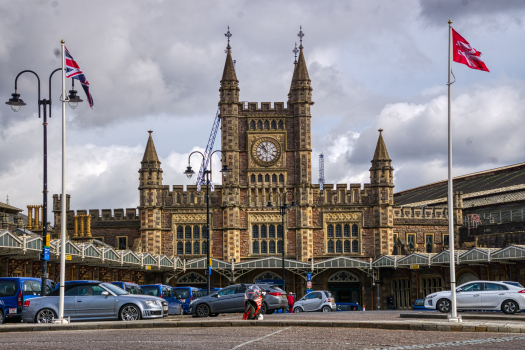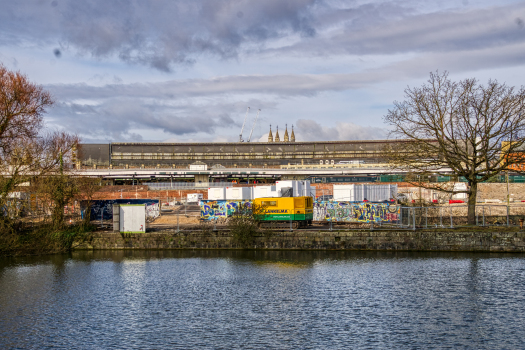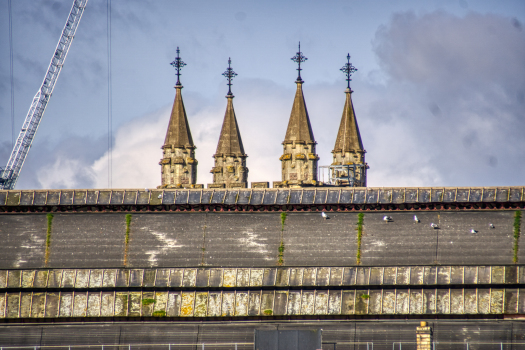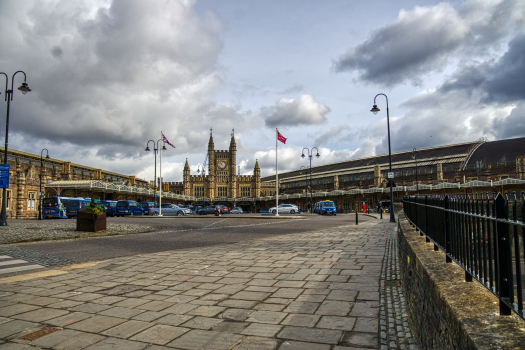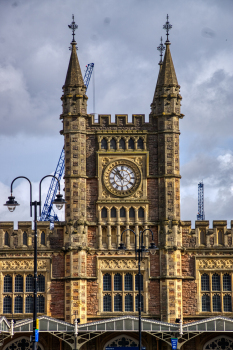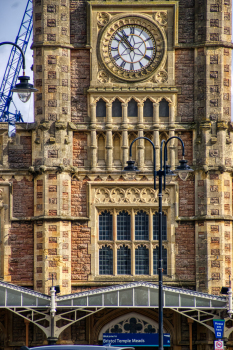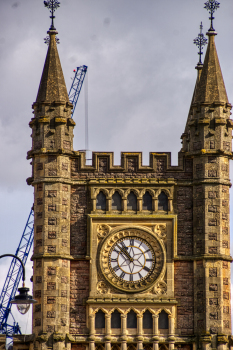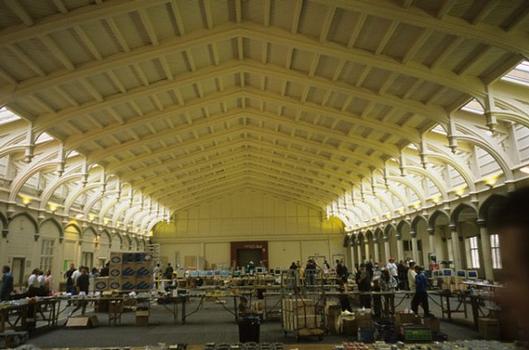General Information
| Completion: | 1841 |
|---|---|
| Status: | in use |
Project Type
| Structure: |
Truss |
|---|---|
| Function / usage: |
original use: Railroad (railway) station |
Location
| Location: |
Bristol, South West England, England, United Kingdom |
|---|---|
| Coordinates: | 51° 26' 59.30" N 2° 34' 51.61" W |
Technical Information
Dimensions
| track hall 1 | main span | 22.6 m |
| length | 67.1 m | |
| track hall 3 | span | 38.1 m |
Materials
| roof truss |
cast iron
|
|---|---|
| walls |
masonry
|
Chronology
| 1841 | Opening of Temple Meads Station as terminus to the Great Western Railway [GWR]. The initial train shed lies behind a Tudor façade which include the GWR offices. The sheds themselves (designed by Isambard Kingdom Brunel) are a series of cantilevers supported on cast-iron columns with many embellishments such as curved brackets at the springings and timber pendants giving an appearance of a hammerbeam roof. |
|---|---|
| 1870s | The train shed is extended to almost twice its length with the construction of a second shed. |
| 1876 | A third shed is constructed over a curved section of track as Temple Meads Station is also used as Terminus to the Midland Railway. |
Participants
Relevant Web Sites
Relevant Publications
- (1997): Civil Engineering Heritage. Wales and West Central England. 2nd edition, Thomas Telford Publishing, London (United Kingdom), ISBN 9780727725769, pp. 134-135.
- About this
data sheet - Structure-ID
20007199 - Published on:
10/12/2002 - Last updated on:
15/03/2023

