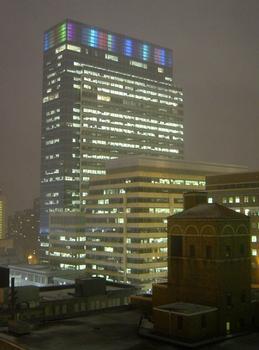General Information
| Completion: | 2001 |
|---|---|
| Status: | in use |
Project Type
| Function / usage: |
Office building |
|---|
Location
| Location: |
Minneapolis, Hennepin County, Minnesota, USA |
|---|---|
| Coordinates: | 44° 58' 24.96" N 93° 16' 33.96" W |
Technical Information
Dimensions
| height | 150 m | |
| number of floors (above ground) | 33 |
Excerpt from Wikipedia
Target Plaza South is a 33-story skyscraper in downtown Minneapolis, Minnesota, which serves as part of the corporate headquarters for Target Corporation.
Description
The building was designed by architects Ellerbe Becket of Minneapolis and was completed in 2001. It is connected via an eighth-floor walkway to the 14-story Target Plaza North and contains retail space on the street level with three levels of parking below ground. The building is notable for the colorful 3M-designed lighting display in its upper floors, which change frequently to present a unique light show that is visible in the Minneapolis skyline at night.
Text imported from Wikipedia article "Target Plaza South" and modified on July 23, 2019 according to the CC-BY-SA 4.0 International license.
Participants
Currently there is no information available about persons or companies having participated in this project.
Relevant Web Sites
- About this
data sheet - Structure-ID
20029729 - Published on:
02/08/2007 - Last updated on:
16/05/2015





