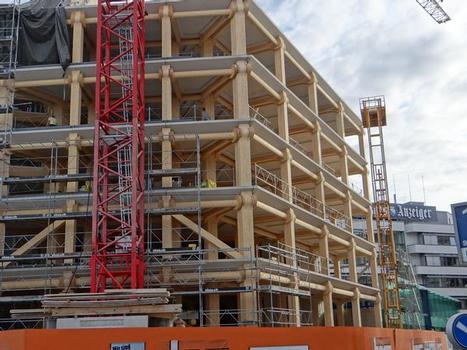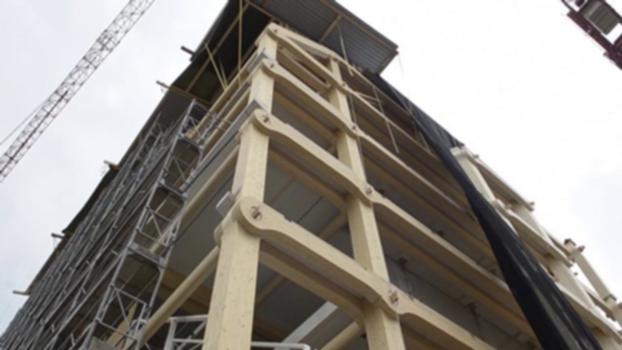General Information
| Completion: | 2013 |
|---|---|
| Status: | in use |
Project Type
| Function / usage: |
Office building |
|---|---|
| Structure: |
Frame |
| Material: |
Timber structure |
Location
| Location: |
Zurich, Zurich, Switzerland |
|---|---|
| Address: | Stauffacherquai / Werdstrasse |
| Coordinates: | 47° 22' 22" N 8° 31' 52" E |
Technical Information
Dimensions
| number of floors (above ground) | 5 |
Quantities
| timber | 2 000 m³ |
Materials
| building structure |
glued laminated timber (glulam)
|
|---|
Notes
The laminated wooden frame structures was assembled entirely without screws and nails.
Participants
Architecture
-
Shigeru Ban Architects Europe
- Shigeru Ban (architect)
Structural engineering
Timber construction
Scaffolding
Relevant Web Sites
- About this
data sheet - Structure-ID
20064241 - Published on:
28/10/2012 - Last updated on:
05/09/2015








