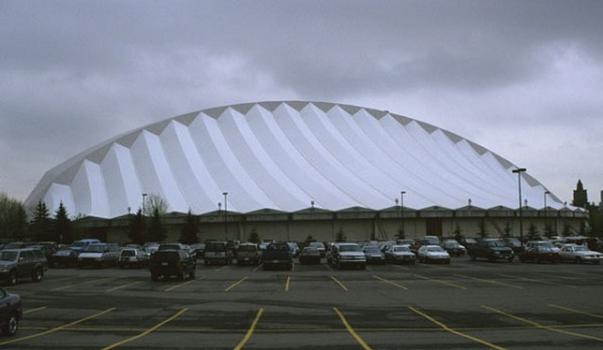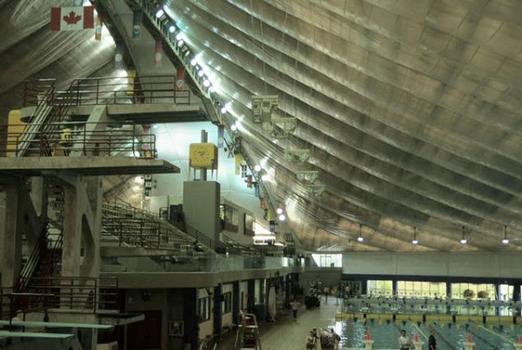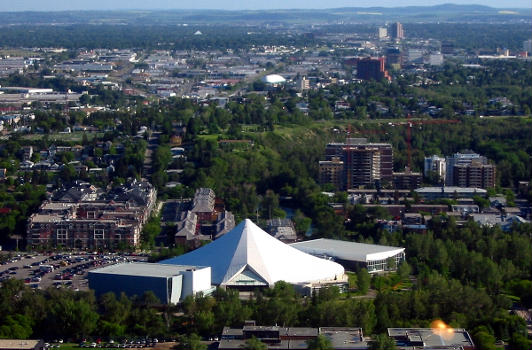General Information
| Other name(s): | Lindsay Park Sports Center |
|---|---|
| Completion: | 1984 |
| Status: | in use |
Project Type
| Structure: |
Arch-supported membrane structure |
|---|---|
| Function / usage: |
Stadium / Arena |
| Structure: |
Cable net |
Location
Technical Information
Dimensions
| height | 36.5 m | |
| membrane covered area | 10 683 m² | |
| building area | 11 150 m² | |
| arch span | 122 m |
Materials
| masts |
PTFE-coated glass-fiber fabric
|
|---|
Chronology
|
October 1981
— May 1982 |
Design period |
|---|---|
|
March 1982
— November 1982 |
Construction period. |
|
October 1982
— January 1984 |
Construction of membrane |
Participants
Client
Architecture
- Chandler Kennedy Architectural Group
- Paul Merrick (architect)
Wind tunnel testing
Structural engineering
- Geiger Associates Consulting Engineers
- David Geiger (structural engineer)
- Kris Hamilton (structural engineer)
- David Campbell (structural engineer)
General contractor
Steel construction
Membrane supplier
Relevant Web Sites
Relevant Publications
- (1996): Engineering A New Architecture. Academy Editions, London (United Kingdom), pp. 17.
- (1999): Membrane Designs and Structures in the World. 1st edition, Shinkenchiku-sha Co. Ltd, Tokyo (Japan), pp. 150-153.
- About this
data sheet - Structure-ID
20000709 - Published on:
19/05/2000 - Last updated on:
11/12/2024










