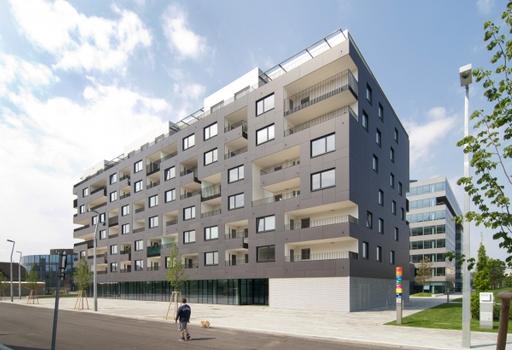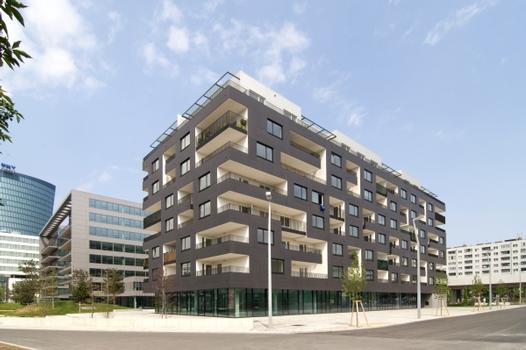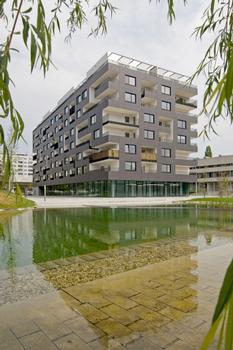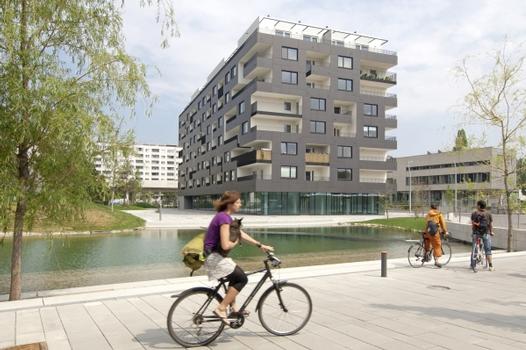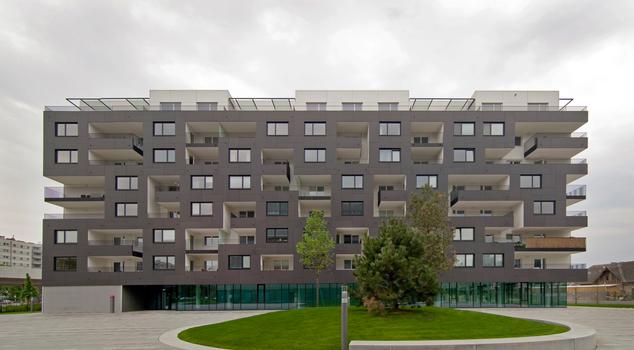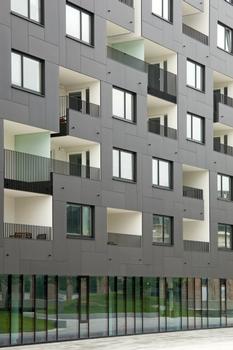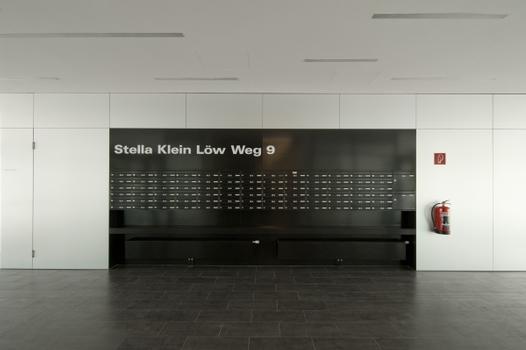General Information
Project Type
| Function / usage: |
Apartment building |
|---|
Location
| Location: |
Vienna 2 (Leopoldstadt), Vienna, Austria |
|---|---|
| Address: | Stella-Klein-Löw Weg 9 |
| Part of: | |
| Coordinates: | 48° 12' 44.84" N 16° 25' 0.33" E |
Technical Information
Dimensions
| height | 25.5 m | |
| number of floors (above ground) | 7 | |
| gross floor area | 11 870 m² | |
| number of apartments | 78 | |
| useable space | 9 900 m² |
Cost
| cost of construction | ca. Euro 11 600 000 |
STELLA ZWEI Residential Building in VIERTEL ZWEI, Vienna
STELLA ZWEI is located in VIERTEL ZWEI in Vienna's 2nd district – near the center of town in attractive metropolitan surroundings. Alongside great infrastructure and good transport connections, STELLA ZWEI offers a range of open air spaces. The 5,000 m² lake just around the corner and expansive green spaces in the nearby Prater district take the stress out of living in the city, and the whole area is laid out to be car free, with all parking below ground.
Design Concept
The building layout takes its design cue from the example set by VIERTEL ZWEI. The eight-story residential building, with its compact bars, extends the structure along the metro tracks, as a contrast to the flowing forms along Trabrennstraße and Trabrennbahn, and creates a border to VIERTEL ZWEI in the direction of Stella-Klein-Löw-Weg.
Architectural Concept
The external form of the building is defined by the non-uniform placement of loggias, some of which are planned to span two stories. The loggias are bright spaces cut into the anthracite grey box, and this creates a playful and varied facade.
The ground floor design is an inset base that is transparent towards the lake. Along with shared facilities like the waste disposal room, and storage rooms for bikes and children's buggies, there are offices with modern equipment. A glass lobby that traverses the entire floor provides open vistas and access to the seven residential floors.
The top floor is recessed, and will be covered with bright aluminum panels, as an interesting contrast to the other floors. This step back reduces the apparent height of the building and creates large terraces for the penthouse apartments.
Apartments
The 78 apartments, which range in size from 49 to 115 m², have sophisticated and functional floor plans, generous living rooms, all have their own loggia, fully equipped kitchens and bathrooms as well as desirable wooden floors.
There are six penthouses on the top floor, ranging in size from 98 to 156 m², which are provided with generous terraces.
The newly arisen VIERTEL ZWEI is characterised by the all-pervading attempt to develop an urban situation that generates a spatial definition for contemporary worlds of work. This Viertel Zwei, which is dedicated to the use of work in the tertiary and quaternary sector, service and information, has been configured as a self-contained place. The area is noted for having superb internal connection qualities and for the park-style quality of its public zones. The two elements of meadow and water prove that the necessary period of relaxation at work, the break time, has also been thought about in a visually present way and as an opportunity to feel. The only two exceptions from the application of work, which constitutes Viertel Zwei, are a hotel and a residential building.
The master plan is determined by two main axes - the pivoted axis through the Danube and Handelskai and the axis through Prater Hauptallee and Krieau, originally provided for an office building at the point where the residential building completed in 2010 now stands, as a finishing point that continues the line. The office of Zechner & Zechner also already had the finalised plans for this office building. However, there then followed the decision to have a residential building instead, which accommodates 78 private and retirement apartments. The city of Vienna required that part of the space in the newly created area was set aside for living purposes. On the one hand this concerns the narrow function of living in the traditional sense. On the other hand, it is also, from a structural perspective, about a superior, conceptual question of what living means and can do for a city district. It is about living in the city, about the populated and lived in city, where, in the tried and tested European context, a mix of uses such as living and working is sought to counteract desolate mono-functionality. Structurally, this balance of uses is as important as it is atmospheric.
Just as the internal connections in Viertel Zwei were understood as important components of urban development and the public zones were carved out with their attractive qualities, it is as much about the building up of social and cultural links within the district as it is between the district and the city. Thus the possibility for the development of everyday movements in the district, of routines and encounters, is given by the mix of uses.
In urban development terms, living is understood as the ingredient of the urbane, as one of the main components which ensure that social life in Viertel Zwei continues after the offices close at the end of the day. Living in this area also uses the infrastructurally and historically developed location, the public transport facilities, the proximity to the green oasis of the Prater, the historical features in the surrounding area, such as the Krieau trotting course, and the sculpture studios, which go back to the World exhibition in Vienna in 1873.
The atmospheric qualities of the landscape planning, the use of water and green space, are as good living as they are for working. the use of work is also present in the residential building Stella Zwei. The ground floor zone is formed as a transparent zone and is used for offices. all of the remaining six floors and the roof level of the low-energy building are occupied by apartments of four different sizes, from 50 qm² to 70 and 90 qm² to the 155 m² penthouses at the top.
The apartment building is noted for a high degree of compression, in order to take account of the stated claim of being efficient. All apartments can be reached by a common staircase and by a lift. An irregular lighting system transforms the narrow corridors into artificial-looking objects inhabited by a distinctive spatial tension. While the public space of Viertel Zwei has generous green areas for collective use as free space, the apartment building has private areas with generously proportioned balconies as terraces. to the benefit of this trend of individualisation, semi-public areas and semi-private transitional zones inside the apartment building have been entirely dispensed with the layouts of the apartments facing north-east and south-west have open-plan kitchens and spaciously proportioned living rooms. Consistently executed reflections of the floor plans, which result in changes in the positioning of the loggias, creates an outward illustration of these contrasts on the façade. The façade can be read as a picture of the spatial configurations behind. The entire façade is a game between dark and light, inside and outside. This is expressed in the chosen materials: The façade is in dark-grey eternit, the air spaces and the loggias in white render.
This creates an inverted black and white picture between inside and outside, a positive-negative effect. The twists and reflections increase the affinity of the occupants for their living space. In this way, one’s own apartment is understood as an individualised element within a system of apartments.
Participants
Relevant Web Sites
There currently are no relevant websites listed.
- About this
data sheet - Structure-ID
20043489 - Published on:
13/02/2009 - Last updated on:
30/07/2014

