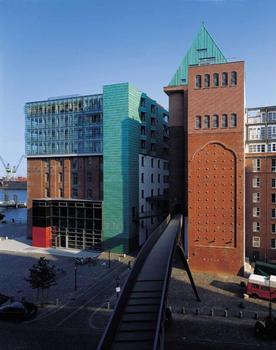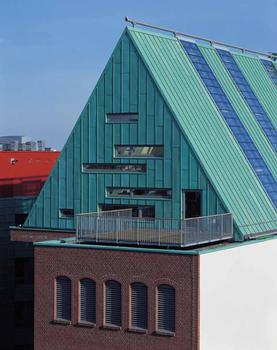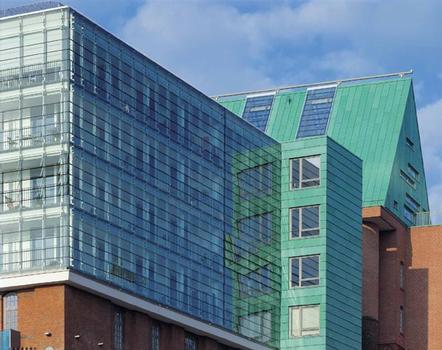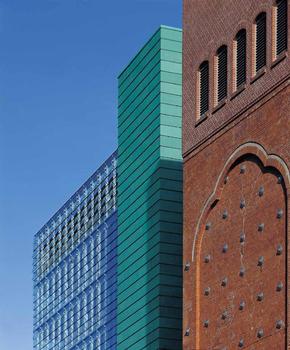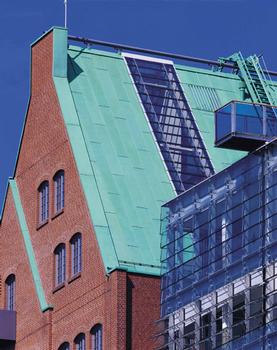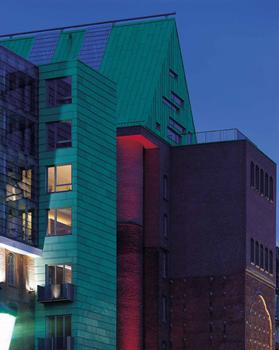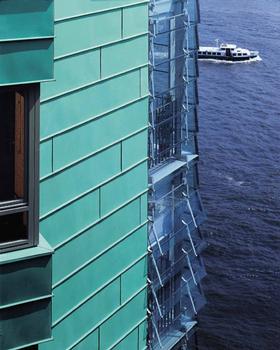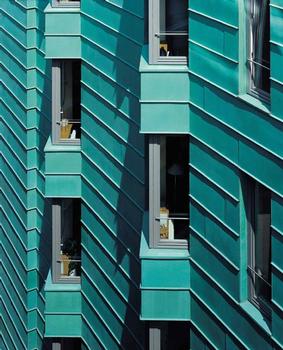General Information
Project Type
| Function / usage: |
original use: Warehouse current use: Apartment building current use: Office building |
|---|
Location
| Location: |
Hamburg-Altona-Altstadt, Hamburg, Germany |
|---|---|
| Address: | Grosse Elbstraße 27 |
| Coordinates: | 53° 32' 39.80" N 9° 57' 0.65" E |
Technical Information
Dimensions
| building volume | 67 000 m³ | |
| total floor area | 18 000 m² |
Cost
| cost of construction | German Mark 40 000 000 |
Materials
| veneer |
TECU® Patina
|
|---|
Case Studies and Applied Products
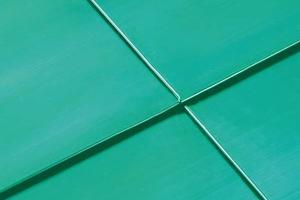
TECU® Patina
Using a specially developed industrial process, TECU® copper sheets are patinated green on one side.
[more]Chronology
| 1994 | Design begins. |
|---|---|
| July 1998 | Construction begins. |
| May 2001 | Completion. |
Notes
The guiding vision in current discussions in Hamburg on urban development and architecture is the city's return to its historic heart, the Elbe River. Refurbishment of the city warehouse at Grossen Elbstrasse 27 is the first project in a plan to renovate the abandoned docks west of the fish market and create an inner-city district. The construction work was completed in May 2001 under the direction of the British Hanseatic firm Alsop & Störmer, winners of the 1994 investor's competition award.
Architects Jan Störmer and William Alsop worked together for many years in their offices in London and Hamburg. The building of the "Big Blue" government headquarters in Marseille (1990 - 1996) is a well-known result of their collaboration. Another of their successes, the Peckham Library in London, was inaugurated on March 8, 2000 and awarded the Sterling Prize later that same year. The grabbing appearance of this new media centre in the Peckham district of London was underscored by William Alsop's choice of wall cladding in green, pre-patinated TECU® copper sheets - the same material selected for the redesign of the city warehouse in Hamburg.
Jan Störmer has already made his mark in the Hanseatic city of Hamburg with clear, poignant designs that reveal his unique sense of material, form, color and light. The City Archives, the Schümann wing of the Museum of Art and Industry and the Side Hotel, a thirty meter high building illuminated by New York director Robert Wilson, are impressive examples of his work.
The wood docks, named after the original type of fixings used in their construction, were built in 1724 and once served as an emporium for fish and grain. The challenging task of assimilating the charm of the old dock district with the experience of living and working there was successfully accomplished by Jan Störmer and his architects. They formed a building ensemble out of the remains of an old warehouse and a grain silo. With the skilful addition of new storeys to the building, it has become a landmark in the city's harbor skyline.
A two-storey glass cube rises out of the new development between the two buildings. The former silo now houses a restaurant on the base floor with a large terrace on the riverbank. The five storeys above it have been converted to studios. From the street, the building is represented by a three-storey foyer and elevator, both constructed in front of the northern facade. Analogous to the traditional loading balconies of the old warehouse, blue, glassed-in steel balconies were added in front of the facade. The four-storey addition containing 28 high class apartments appears to be a frameless glass lamella system from the outside and lies directly on the cornice edge of the old red warehouse wall. The west facade and the central access on the north side of the building are decked in a cladding system of TECU®-Patina copper sheets installed in horizontal double standing seams. The material, here in the form of a patina green element rising as high as the building, combines the old warehouse and the new glassy addition into a homogenous unity by the modern application of this classic material.
On the south side of the former silo, office suites were "implanted" in nine storeys of the refurbished building; the remaining space serves as a parking garage for 134 cars on 17 levels that is operated by an unmanned parking system. The new, 12 meter high saddle roof is an interpretation of the historically documented gable facing the river. Also clad with TECU®-Patina sheets in double standing seams, the roof surface design creates a relationship of form and material with the buildings of Hamburg's warehouse district. A relationship that does not detract from the modernity of this object of urban architecture with its patchwork structure, classical geometry and color - formed from closed, glassed areas - and the strictly prismatic construction.
The variety of future uses for the buildings refurbished by Jan Störmer Architects correspond to the history of the buildings as places of housing, working and storing and to an urban typology. In its form and material, the new city warehouse strengthens the identity of Hamburg's oldest docks, giving them a charming, patina green landmark.
Participants
- Jan Störmer Partner
- Jan Störmer (architect)
Relevant Web Sites
There currently are no relevant websites listed.
Relevant Publications
- Hamburg: Bauen für die wachsende Stadt. Ein Architekturführer. jovis Verlag, Berlin (Germany), pp. 144-145.
- About this
data sheet - Structure-ID
20007616 - Published on:
07/01/2003 - Last updated on:
21/04/2016

