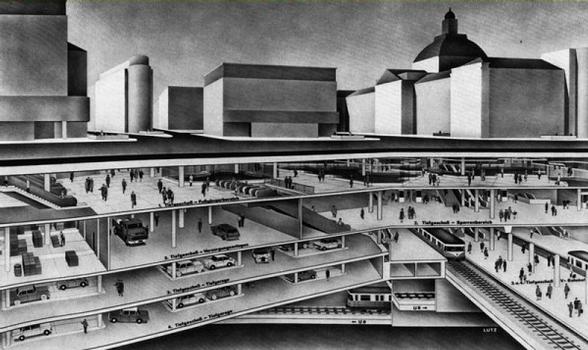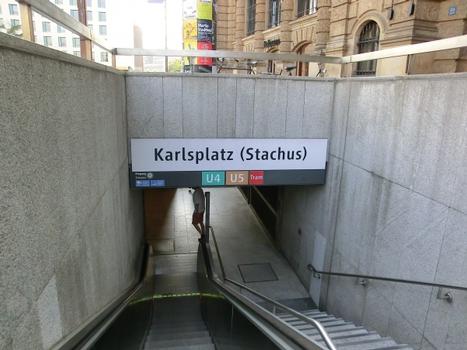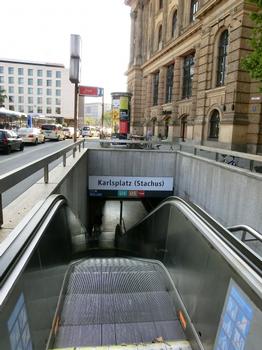General Information
Project Type
| Function / usage: |
Underground parking garage Subway (pedestrian tunnel) Shopping center / Mall |
|---|---|
| Structure: |
Underground structure |
Location
| Location: |
Altstadt-Lehel, Munich, Bavaria, Germany |
|---|---|
| Address: | Karlsplatz |
| See also: |
Karlsplatz Metro Station (1984)
|
| Coordinates: | 48° 8' 21.39" N 11° 33' 57.08" E |
Technical Information
Dimensions
| width | 55 - 180 m | |
| total length | 270 m | |
| building area | 23 200 m² | |
| building volume | 470 000 m³ | |
| retail floor space | ca. 7 000 m² |
Participants
Architecture
- Paolo Nestler (architect)
Engineering
- Leonhard Obermeyer (engineer)
Co-contractor
Civil works
Relevant Web Sites
There currently are no relevant websites listed.
Relevant Publications
- Karlsplatz Stachus. Baureferat der Landeshauptstadt München, Munich (Germany), 1967.
- (2006): Der Stachus. Wo München modern wurde,München. München Verlag, Munich (Germany).
- Stachus Karlsplatz. Festschrift zur Vollendung der unterirdischen Ladenstadt und der Tiefgarage im Münchner Stachusbauwerk. Planungsbüro Obermeyer, Munich (Germany), 1975.
- About this
data sheet - Structure-ID
20056530 - Published on:
12/05/2010 - Last updated on:
21/08/2015







