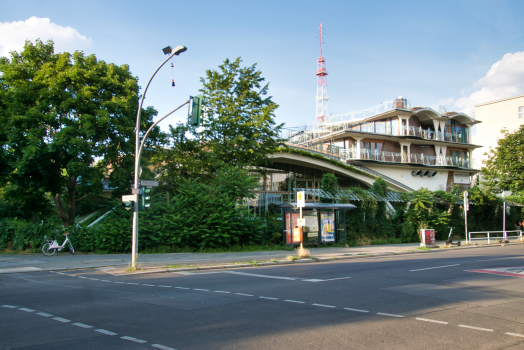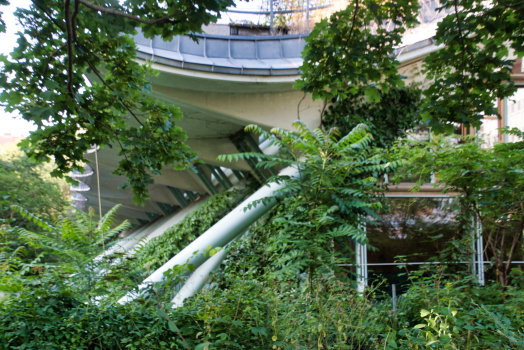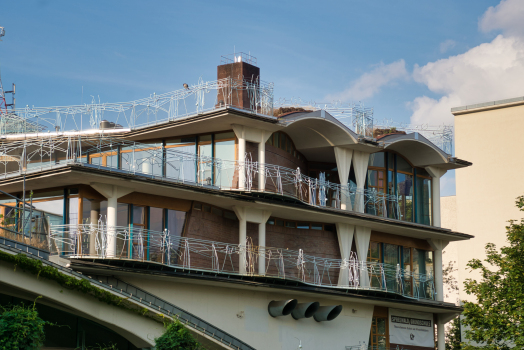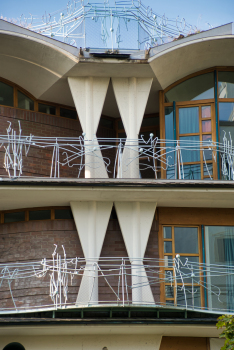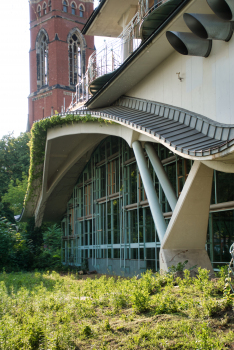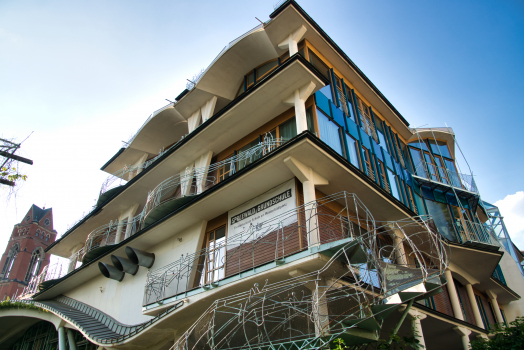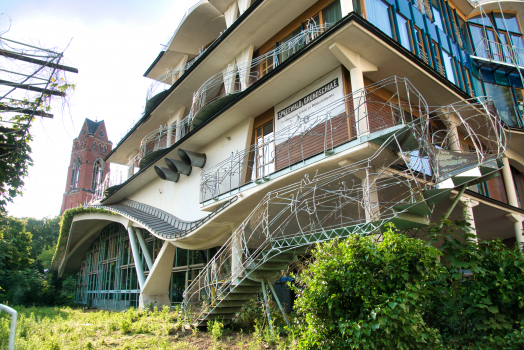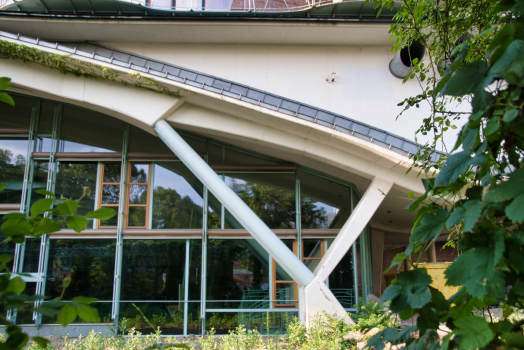Spreewald-Gundschule & Lilli-Henoch-Sporthalle
General Information
| Completion: | 1998 |
|---|---|
| Status: | in use |
Project Type
| Function / usage: |
building: Primary school |
|---|---|
| Structure: |
building: Frame |
| Material: |
building: Reinforced concrete structure |
| Function / usage: |
hall: Gymnasium |
| Material: |
hall: Steel-reinforced concrete composite structure |
| Structure: |
hall: Arch-supported roof structure hall: Barrel shell |
Location
| Location: |
Berlin-Schöneberg, Tempelhof-Schöneberg, Berlin, Germany |
|---|---|
| Coordinates: | 52° 29' 42" N 13° 21' 21" E |
Technical Information
Dimensions
| hall | ||
|---|---|---|
| width | 43.17 m | |
| height | 10.53 m | |
| span | ca. 39 m | |
| arches | rise | 10.9 m |
| ribs | thickness | 0.80 m |
| shell | thickness | 0.15 m |
Materials
| roof |
reinforced concrete
|
|---|---|
| building structure |
reinforced concrete
|
| columns |
composite steel-reinforced concrete
|
Participants
Architecture (design)
- Hinrich Baller (architect)
- Inken Baller (architect)
Architecture (detailed design)
- Hinrich Baller (architect)
- Doris Piroth (architect)
Structural engineering
-
Pichler Ingenieure GmbH
- Gerhard Pichler (structural engineer)
Relevant Web Sites
There currently are no relevant websites listed.
Relevant Publications
- (2000): Tragwerkstatt Gerhard Pichler. Entwürfe, Bauten, Konstruktionen. Gebr. Mann Verlag, Berlin (Germany), pp. 28-31.
- About this
data sheet - Structure-ID
20064269 - Published on:
03/11/2012 - Last updated on:
21/08/2021

