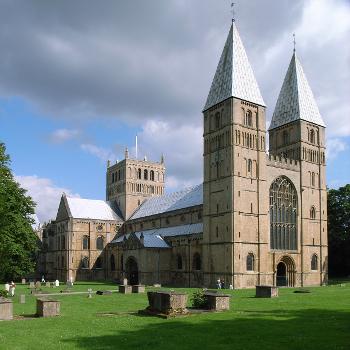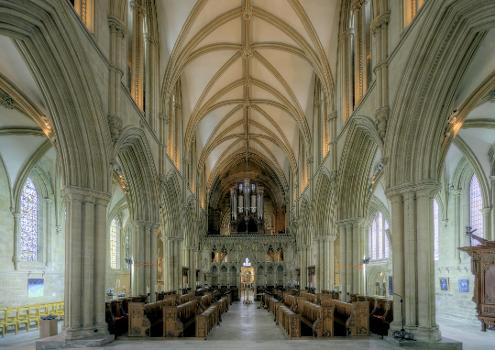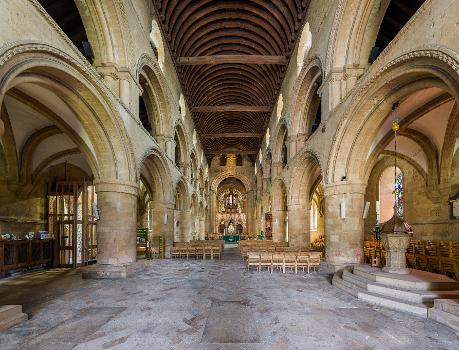General Information
| Status: | in use |
|---|
Project Type
| Function / usage: |
Church |
|---|---|
| Architectural style: |
Romanesque Decorated Gothic |
| Structure: |
Rib vault |
| Material: |
Masonry structure |
Awards and Distinctions
Location
| Location: |
Southwell, Nottinghamshire, East Midlands, England, United Kingdom |
|---|---|
| Coordinates: | 53° 4' 36.59" N 0° 57' 14.59" W |
Technical Information
There currently is no technical data available.
Excerpt from Wikipedia
Southwell Minster (/ˈsʌðəl, ˈsaʊθwɛl/) is a minster and cathedral, in Southwell, Nottinghamshire, England. It is situated six miles from Newark-on-Trent and thirteen miles from Mansfield. It is the seat of the Bishop of Southwell and Nottingham and the Diocese of Southwell and Nottingham.
History
Middle Ages
The earliest church on the site is believed to have been founded in 627 by Paulinus, the first Archbishop of York, when he visited the area while baptising believers in the River Trent. The legend is commemorated in the Minster's baptistry window.
In 956 King Eadwig gave land in Southwell to Oskytel, Archbishop of York, on which a minster church was established. The Domesday Book of 1086 recorded the Southwell manor in great detail. The Norman reconstruction of the church began in 1108, probably as a rebuilding of the Anglo-Saxon church, starting at the east end so that the high altar could be used as soon as possible and the Saxon building was dismantled as work progressed. Many stones from this earlier Anglo-Saxon church were reused in the construction. The tessellated floor and late 11th century tympanum in the north transept are the only parts of the Anglo-Saxon building remaining intact. Work on the nave began after 1120 and the church was completed by c.1150.
The church was originally attached to the Archbishop of York's Palace which stood next door and is now ruined. It served the archbishop as a place of worship and was a collegiate body of theological learning, hence its designation as a minster. The minster draws its choir from the nearby school with which it is associated.
The Norman chancel was replaced with another in the Early English style in 1234 because it was too small. The octagonal chapter house, built in 1286 with a vault in the Decorated Gothic style has naturalistic carvings of foliage (the 13th-century stonecarving includes several Green Men). The elaborately carved "pulpitum" or choir screen was built in 1350.
Reformation and civil war
The church suffered less than many others in the English Reformation as it was refounded in 1543 by Act of Parliament.
Southwell is where Charles I was captured during the English Civil War. The fighting saw the church seriously damaged and the nave is said to have been used as stabling. The adjoining palace was almost completely destroyed, first by Scottish troops and then by the local people, with only the Hall of the Archbishop remaining as a ruined shell. The Minster's financial accounts show that extensive repairs were necessary after this period.
18th century
On 5 November 1711 the southwest spire was struck by lightning, and the resulting fire spread to the nave, crossing and tower destroying roofs, bells, clock and organ. By 1720 repairs had been completed, now giving a flat panelled ceiling to the nave and transepts.
Victorian
In 1805 Archdeacon Kaye gave the Minster the Newstead lectern; once owned by Newstead Abbey, it had been thrown into the Abbey fishpond by the monks to save it during the Dissolution of the Monasteries, then later discovered when the lake was dredged. Henry Gally Knight in 1818 gave the Minster four panels of 16th century Flemish glass (which now fill the bottom part of the East window) which he had acquired from a Parisian pawnshop.
In danger of collapse, the spires were removed in 1805 and re-erected in 1879–81 when the minster was extensively restored by Ewan Christian, an architect specialising in churches. The nave roof was replaced with a pitched roof and the choir was redesigned and refitted.
Ecclesiastical history
Collegiate church
Southwell Minster was served by prebendaries from the early days of its foundation. By 1291 there were 16 Prebends of Southwell mentioned in the Taxation Roll.
In 1540 the prebends and minster were suppressed but an act of Parliament in 1543 re-established the college and church collegiate of Southwell. Under an Act of King Edward VI, the prebendaries were given pensions and their estates sold. The minster continued as the parish church on the petitions of the parishioners.
By an Act of Philip and Mary in 1557, the minster and its prebends were restored. On 2 April 1585 a set of statutes was promulgated by Queen Elizabeth I and the chapter operated under this constitution until it was dissolved in 1841. The Ecclesiastical Commissioners made provision for the abolition of the chapter as a whole; the death of each canon after this time resulted in the extinction of his prebend. The chapter came to its appointed end on 12 February 1873 with the death of Thomas Henry Shepherd, rector of Clayworth and prebendary of Beckingham.
Cathedral
In 1884 Southwell Minster became a cathedral proper for Nottinghamshire and a part of Derbyshire including the city of Derby. The diocese was divided in 1927 and the Diocese of Derby was formed. The diocese's centenary was commemorated by a royal visit to hand out Maundy money. George Ridding, the first Bishop of Southwell, designed and paid for the grant of Arms now used as the diocesan coat of arms. Its creation as a cathedral led to confusion concerning the civic status of Southwell. Traditionally it was considered to be a city because of the presence of the cathedral,[ dubious – discuss] but it has not been granted city status.
The Friends of Cathedral Music was founded in 1956 by Ronald Sibthorpe prompted by a decision of the provost to abolish Saturday choral evensong so that lay clerks could watch football at Newark-on-Trent.
Architecture
The nave, transepts, central tower and two western towers of the Norman church which replaced the Saxon minster remain as an outstanding achievement of severe Romanesque design. The central tower's two ornamental stages place it high among England's surviving Norman towers. The nave is imposing, with cylindrical columns, large triforium arches and an unaltered clerestory with rows of round windows.
The choir is Early English in style. In the 14th century the choir screen and the chapter house were added. The polygonal chapter house and its vestibule comprise a Decorated masterpiece with sculptured detail including heads and naturalistic foliage, the latter being unsurpassed in England. There is the tomb of Edwin Sandys, Archbishop of York (died 1588).
Text imported from Wikipedia article "Southwell Minster" and modified on July 23, 2019 according to the CC-BY-SA 4.0 International license.
Participants
Currently there is no information available about persons or companies having participated in this project.
Relevant Web Sites
- About this
data sheet - Structure-ID
20027334 - Published on:
08/03/2007 - Last updated on:
19/02/2022







