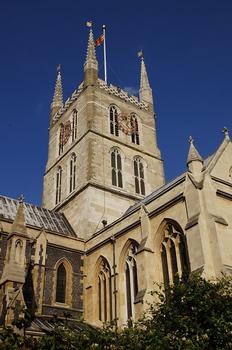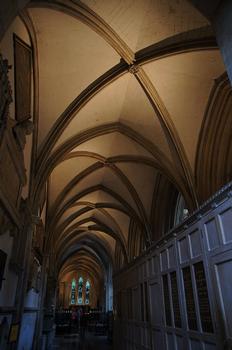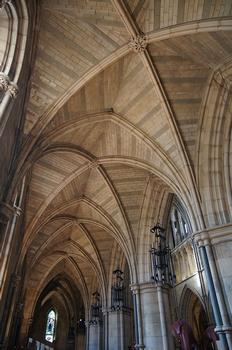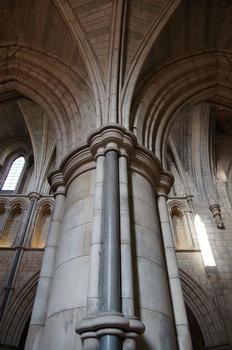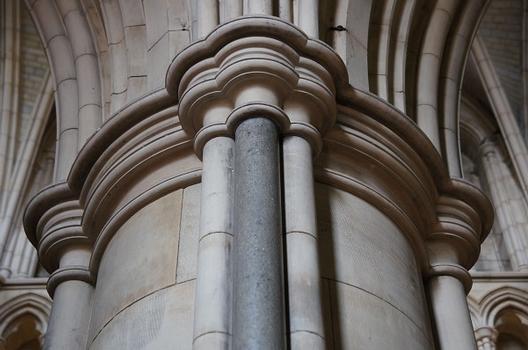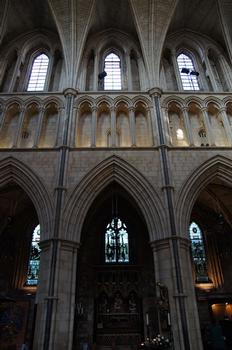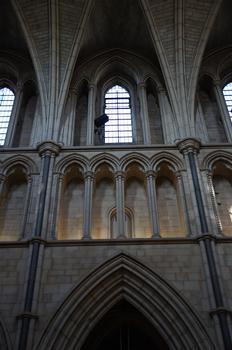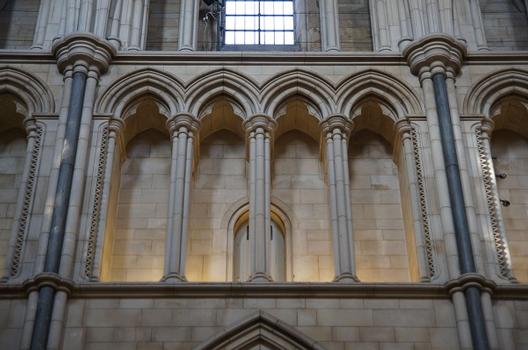General Information
| Other name(s): | Cathedral and Collegiate Church of Saint Saviour and Saint Mary Overie |
|---|---|
| Beginning of works: | 1220 |
| Completion: | 1420 |
| Status: | in use |
Project Type
Location
| Location: |
Southwark, London, England, United Kingdom |
|---|---|
| Coordinates: | 51° 30' 22" N 0° 5' 23" W |
Technical Information
There currently is no technical data available.
Excerpt from Wikipedia
Southwark Cathedral (/ˈsʌðərk/) or The Cathedral and Collegiate Church of St Saviour and St Mary Overie, Southwark, London, lies on the south bank of the River Thames close to London Bridge. It is the mother church of the Anglican Diocese of Southwark. It has been a place of Christian worship for more than 1,000 years, but a cathedral only since the creation of the diocese of Southwark in 1905.
Between 1106 and 1538 it was the church of an Augustinian priory, Southwark Priory, dedicated to the Virgin Mary. Following the dissolution of the monasteries, it became a parish church, with the new dedication of St Saviour's. The church was in the diocese of Winchester until 1877, when the parish of St Saviour's, along with other South London parishes, was transferred to the diocese of Rochester. The present building retains the basic form of the Gothic structure built between 1220 and 1420, although the nave is a late 19th-century reconstruction.
History
Legendary origins
The 16th-century London historian John Stow recorded an account of the origins of the Southwark Priory of St Mary that he had heard from Bartholomew Linsted, who had been the last prior when the priory was dissolved. Linsted claimed it had been founded as a nunnery "long before the [Norman] Conquest" by a maiden named Mary, on the profits of a ferry across the Thames she had inherited from her parents. Later it was converted into a college of priests by " Swithen, a noble lady". Finally in 1106 it was refounded as an Augustinian priory.
The tale of the ferryman's daughter Mary and her benefactions became very popular, but later historians tried to rationalise Linsted's story. Thus the author of an 1862 guidebook to the then St Saviour's church suggested it was probable that the "noble lady" Swithen had in fact been a man – Swithun, Bishop of Winchester, from 852 or 853 until his death in 863.
In the 20th century this identification was accepted by Thomas P. Stevens, Succentor and Sacrist, and later Honorary Canon, of Southwark Cathedral, who wrote a number of guidebooks to the cathedral, and a history that was revised and reprinted many times. He went on to date the foundation of the supposed original nunnery to "about the year 606", although he provided no evidence to support the date. Although recent guidebooks are more circumspect, referring only to "a tradition", an information panel at the east end of the cathedral still claims that there had been "A convent founded in 606 AD" and "A monastery established by St Swithun in the 9th century".
It is unlikely[ according to whom?] that this minster pre-dated the conversion of Wessex in the mid-7th century, or the foundation of the "burh" c. 886. There is no proof for suggestions that a convent was founded on the site in 606 nor for the claim that a monastery was founded there by St Swithun in the 9th century.
Saxon and Norman
The earliest reference to the site was in the Domesday Book survey of 1086, when the "minster" of Southwark seems to have been under the control of William the Conqueror's half-brother, Bishop Odo of Bayeux.
The Old English minster was a collegiate church serving an area on the south side of the Thames. In 1106, during the reign of Henry I it became an Augustinian priory, under the patronage of the Bishops of Winchester, who established their London seat Winchester Palace immediately to the west in 1149. A remaining wall of the palace refectory, with a rose window, survives in Clink Street.
The Priory was dedicated to the Virgin Mother as 'St Mary' but had the additional soubriquet of "Overie" ("over the river") to distinguish it from the many churches in the City of London (on the opposite bank of the Thames) with the same name.
Some fragments of 12th-century fabric survive. The church in its present form, however, dates to between 1220 and 1420, making it the first Gothic church in London.
Gothic reconstruction
The church was severely damaged in the Great Fire of 1212. Rebuilding took place during the thirteenth century, although the exact dates are unknown. In its reconstructed state – the basic layout of which survives today – the church was cruciform in plan, with an aisled nave of six bays, a crossing tower, transepts, and a five bay choir. Beyond the choir stood a lower retrochoir or Lady chapel, the form of which can also be interpreted as group of four chapels with separate gabled roofs, two opening from the choir, and two from each aisle.
There was a chapel dedicated to Mary Magdalen, for the use of the parishioners, in the angle between the south transept and the choir, and another chapel was later added to the east of the retrochoir. This was to become known as the "Bishop's chapel" as it was the burial place of Lancelot Andrewes.
In the 1390s, the church was again damaged by fire, and in around 1420 the Bishop of Winchester, Henry Beaufort, assisted with the rebuilding of the south transept and the completion of the tower.
During the 15th century the parochial chapel was rebuilt, and the nave and north transept were given wooden vaults following the collapse of the stone ceiling in 1469. Some of the carved bosses from the vault (destroyed in the 19th century) are preserved in the cathedral.
The 14th-century poet John Gower lived in the priory precinct and is entombed in the church, with a splendid memorial, with polychrome panels.:58-60 There is also a recumbent effigy of a knight in timber (rather than brass or stone) and it is suggested by the church that this dates from the 13th century. If so then this is one of the oldest such memorials and some credence can be given to the suggestion by its lack of heraldic emblems.
16th and 17th centuries
In around 1520 the Bishop of Winchester, Richard Foxe, carried out a programme of improvement, installing a stone altar screen, a new west doorway with a window above and a new window in the east gable of the choir.
Along with all the other religious houses in England, the priory was dissolved by Henry VIII, being surrendered to the Crown in 1540. The receiver in charge of dissolving St Marie Overie was William Saunders. In that year St Mary Overie received the new dedication of St Saviour and became the church of a new parish, which combined those of St Mary Magdalen (the attached parochial chapel) and the nearby church of St Margaret, which was deconsecrated. The parishioners leased the priory church and rectory from the Crown until 1614, when they purchased the church outright for £800.
During the reign of Queen Mary heresy trials were held in the retrochoir. In January 1555, six high-ranking clergymen, including the former Bishop of Gloucester, John Hooper, were condemned to death there.
As the parish church for the Bankside area, St Saviour's had close connections with the great Elizabethan dramatists. William Shakespeare's brother, Edmund, was buried there in 1607. His grave is unmarked, but a commemorative stone was later placed in the paving of the choir. The Cathedral instituted a festival to commemorate this cultural history in the 1920s which endured into the late 20th century.
There is a large stained glass window dedicated to William Shakespeare, depicting scenes from his plays, at the base of which is an alabaster statue representing the playwright reclining, holding a quill. Two dramatists, John Fletcher and Philip Massinger were buried in the church. Along with Edward Alleyne they were officers and benefactors of the parish charities and of St Saviour's Grammar School.
John Harvard was born in the parish and was baptised in the church on 29 November 1607. He is commemorated by the Harvard Chapel in the north transept, paid for by Harvard University alumni resident in England. His father, Robert, a local butcher and inn-holder, was a business associate of Shakespeare's family and a parochial, school, and church officer with the playwright's colleagues.
The connection with the bishops of Winchester continued after the Reformation. Lancelot Andrewes, bishop of Winchester until his death in 1626, and a contributor to the Authorized Version of the Bible, was buried in a small chapel at the east end that afterwards became known as the "Bishop's Chapel". After the destruction of the chapel in 1830, his tomb was moved to a new position, immediately behind the high altar.
It was from the tower of St Saviour's that the Czech artist Wenceslas Hollar drew his Long View of London from Bankside in 1647, a panorama which has become a definitive image of the city in the 17th century.
19th century
By the early 19th century the fabric of the church had fallen into disrepair. All the medieval furnishings were gone, and the interior was as Francis Bumpus later described it, "pewed and galleried to a fearful extent." Between 1818 and 1830, the tower and choir were restored by George Gwilt Jun. In his efforts to return the church to its thirteenth-century appearance, Gwilt removed the early sixteenth-century windows at the east end of the choir and, lacking firm evidence as to the original design, substituted an elevation of his own invention, with three lancet windows, and a circular one in the gable above. The transepts were restored, less sympathetically, by Robert Wallace. The Bishop's Chapel and parochial chapel were removed, but plans for the demolition of the retrochoir were averted, and it was restored by Gwilt in 1832.
At a vestry meeting held in May 1831 it was decided to remove the nave roof, which had become unsafe, leaving the interior open to the weather, and to hold all future services in the choir and transepts. In 1839, the roofless nave was demolished to within seven feet of the ground, and rebuilt to a design by Henry Rose.
The new nave was at a higher level than the surviving mediaeval eastern part, and closed off from it by a glazed screen. It had a plaster vault carried on iron columns, and a wooden gallery around three sides. It was widely criticised, notably by Pugin who wrote "It is bad enough to see such an erection spring up at all, but when a venerable building is demolished to make way for it, the case is quite intolerable."
On the initiative of Anthony Thorold, Bishop of Rochester, the nave was once again rebuilt between 1890 and 1897 by Arthur Blomfield, in a manner intended to recreate its 13th-century predecessor as accurately as possible, and to preserve the few surviving mediaeval fragments.
The main railway viaduct connecting London Bridge station to Blackfriars, Cannon Street and Charing Cross stations passes only eighteen metres from the southeast corner of the cathedral, blocking the view from the south side. This was a compromise when the railway was extended along this viaduct in 1852; the alternative was to demolish the building completely to allow a more direct passage for the line.
Since 1900
The collegiate parish church of St Saviour was designated as a cathedral in 1905 when the Church of England Diocese of Southwark was created. The nearby early-18th-century church of St Thomas became the new cathedral's chapter-house.
The cathedral stands in an area heavily damaged by German bombing during the Second World War. The total number of bombs dropped on Southwark between 7 October 1940 to 6 June 1941 alone was 1,651 High Explosive Bombs and 20 Parachute Mines. On 20 February 1941 it was reported (after being unrestricted by the ministry of information) the cathedral had been damaged by a bomb. Shrapnel damage is still visible on the outside of the building to this day.
There are memorials to Isabella Gilmore and the victims of the Marchioness disaster and monuments to Nelson Mandela and Desmond Tutu. In 2001 Mandela opened a new northern "cloister" on the site of the old monastic one, with a refectory, shop, conference centre, education centre and museum. In 2002, these Millennium buildings received an award for being one of the best new buildings of the year.
On 16 November 1996 the cathedral became a focus of controversy when it hosted a twentieth-anniversary service for the Lesbian and Gay Christian Movement. Jeffrey John, the openly gay Dean of St Albans and former bishop-elect of Reading, was Canon Theologian of Southwark.
After the introduction of civil partnerships and, later, of civil marriage for same-sex couples in England, the Cathedral announced that "same sex couples are welcome to approach the clergy with regard to preparation and prayers when entering a Civil Partnership and for continuing support and counsel within their relationship ... couples approaching the clergy should expect a warm welcome and affirmation". The Cathedral now says, "Southwark Cathedral is an inclusive community where LGBTi+ people are welcomed and affirmed. The clergy would be delighted to help you to prepare prayerfully for your Civil Partnership."
On 18 July 2017 the conservative organisation Anglican Mainstream announced that Southwark Cathedral had held what it described as a 'wedding-style reception' following the civil partnership ceremony of the Revd Dr Helen Orchard, team vicar of St Matthew's, Wimbledon, and the Revd Canon Leanne Roberts, canon treasurer of the cathedral and director of vocations and diocesan director of ordinands for the diocese. The event, which included a celebration of the Eucharist, was attended by the Very Revd Professor Martyn Percy, Dean of Christ Church, Oxford and his wife the Revd Canon Dr Emma Percy, chaplain of Trinity College, Oxford.
Text imported from Wikipedia article "Southwark Cathedral" and modified on July 23, 2019 according to the CC-BY-SA 4.0 International license.
Participants
Currently there is no information available about persons or companies having participated in this project.
Relevant Web Sites
- About this
data sheet - Structure-ID
20006899 - Published on:
20/11/2002 - Last updated on:
28/05/2021

