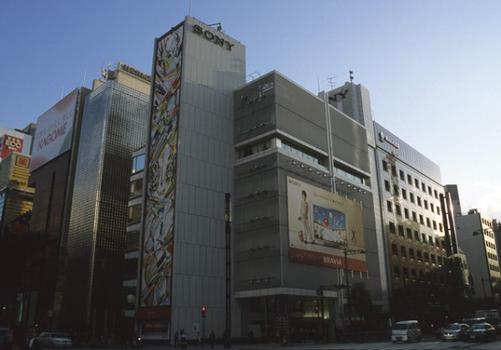General Information
| Completion: | 29 April 1966 |
|---|---|
| Status: | in use |
Project Type
| Function / usage: |
Office building |
|---|
Location
Technical Information
There currently is no technical data available.
Excerpt from Wikipedia
The Sony Building was designed by Japanese architect Yoshinobu Ashihara, and opened on April 29, 1966 in Tokyo's Ginza ward (Chūō-ku). It is located at the Sukiyabashi crossroads on Harumi-dori, and is accessible directly from the Ginza subway station via exit B9. The building is an example of Postmodern architecture.
The main showroom section of the building is split level floors up to the 6th floor, with each quarter of the showroom elevated from the previous by 90 cm (35 in), creating a continuous showroom space. Another unusual feature of this building is that it leaves a small square facing the intersection open, creating a performance/display space that the architect referred to as "Sony Square".
A major renovation was made in 1992, with the exterior restored to its original condition. Exterior louvers and tiles were replaced, new entrance doors were installed, and the small square at the corner of the intersection was renovated. The original facade, a light display consisting of a large number of 5-inch cathode ray tubes, was replaced with 74 aluminum panels. Interior renovation was done at this time as well.
Current form of the Sony Building will be closed on March 31, 2017 and the reborn Sony Building will be built on this same location, and will open in 2022. During this period, the land will be turned into a park for recreational use through the summer of 2020, when the Tokyo Olympic and Paralympic Games will take place.
Text imported from Wikipedia article "Sony Building (Tokyo)" and modified on July 23, 2019 according to the CC-BY-SA 4.0 International license.
Participants
- Yoshinobu Ashihara (architect)
Relevant Web Sites
- About this
data sheet - Structure-ID
20028508 - Published on:
13/06/2007 - Last updated on:
17/03/2015





